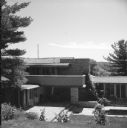
| Date: | |
|---|---|
| Description: | Elevated view of exterior of Taliesin showing the garden room and the exterior of Frank Lloyd Wright's bedroom as seen from the garden. Taliesin was the s... |
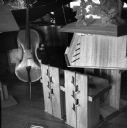
| Date: | 08 1957 |
|---|---|
| Description: | Music stand, chairs, piano, and cello or string bass in the living room of Taliesin, the summer home of Frank Lloyd Wright. Taliesin is located in the vic... |
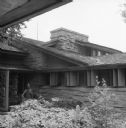
| Date: | 08 1957 |
|---|---|
| Description: | Northeast exterior of the garden room at Taliesin, the summer home of Frank Lloyd Wright. View near the entrance to the home. Taliesin is located in the vi... |
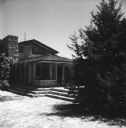
| Date: | |
|---|---|
| Description: | West corner of Frank Lloyd Wright's bedroom at Taliesin, the summer home of Frank Lloyd Wright, as seen from the garden. Taliesin is located in the vicinit... |

| Date: | 1912 |
|---|---|
| Description: | Taliesin I courtyard looking southeast toward living room wing from the hayloft. |

| Date: | 1912 |
|---|---|
| Description: | Exterior of the workroom chimney, the trellis and garden around the chimney, and the entry loggia of Taliesin II. |

| Date: | 1926 |
|---|---|
| Description: | Architectural model of a village-type gasoline station designed by Frank Lloyd Wright on display at Taliesin. Taliesin is located in the vicinity of Spring... |
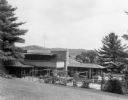
| Date: | |
|---|---|
| Description: | Exterior view of Wright's bedroom at Taliesin, the summer home of architect Frank Lloyd Wright and the Taliesin Fellowship. The terrace and gardens outsid... |
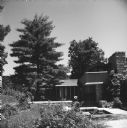
| Date: | |
|---|---|
| Description: | Northwest elevation of Taliesin showing the a portion of the garden room, Wrights' bedroom, and the gardens. Taliesin was the summer home of architect Fran... |
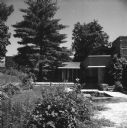
| Date: | |
|---|---|
| Description: | Northwest elevation of Taliesin showing the a portion of the garden room, Wrights' bedroom, and the gardens. Taliesin was the summer home of architect Fran... |

| Date: | |
|---|---|
| Description: | Frank Lloyd Wright and family dressed in costume sitting in front of a tent at a carnival on the grounds of Taliesin. Taliesin was the summer residence of ... |
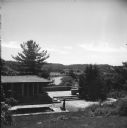
| Date: | |
|---|---|
| Description: | Elevated exterior view of Taliesin looking towards Frank Lloyd Wright's bedroom and the terrace off his bedroom as seen from the garden. Taliesin was the ... |
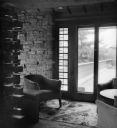
| Date: | 1957 |
|---|---|
| Description: | Corner of the living room at Taliesin, the summer home of Frank Lloyd Wright, showing the door out to the Bird Walk. Taliesin is located in the vicinity of... |
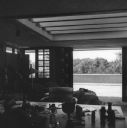
| Date: | |
|---|---|
| Description: | Southwest wall of Frank Lloyd Wright's bedroom at Taliesin, his home in Wisconsin. In the background is a large, open doorway leading out onto a balcony wi... |

| Date: | 1911 |
|---|---|
| Description: | Bedroom off the end of the workroom with bunk beds on each side framing a built-in dresser stacked with books. A t-square, and a painting by George Niedeck... |

| Date: | 1936 |
|---|---|
| Description: | A portion of the gardens at Taliesin, the summer home of architect Frank Lloyd Wright and the Taliesin Fellowship. A small portion of the walls of Taliesi... |
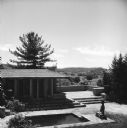
| Date: | |
|---|---|
| Description: | Exterior of Frank Lloyd Wright's bedroom and terrace, looking southeast, at Taliesin, the summer home of Frank Lloyd Wright. Taliesin is located in the vic... |

| Date: | 1936 |
|---|---|
| Description: | A portion of the fireplace and windows in the bedroom of Olgivanna Wright at Taliesin, the summer home of Frank Lloyd Wright and the Taliesin Fellowship. ... |
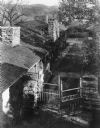
| Date: | 1914 |
|---|---|
| Description: | Elevated view of the forecourt at Taliesin II, the home of architect Frank Lloyd Wright and the Taliesin Fellowship. In the foreground are the gates betwee... |

| Date: | 1932 |
|---|---|
| Description: | Workers working on the construction of the drafting studio at the Taliesin Fellowship Complex used by the Taliesin Fellowship. The Romeo and Juliet windmil... |
If you didn't find the material you searched for, our Library Reference Staff can help.
Call our reference desk at 608-264-6535 or email us at: