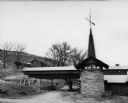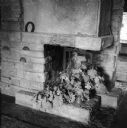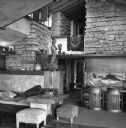
| Date: | |
|---|---|
| Description: | A view of the Hillside Gallery inside the Taliesin Fellowship Complex.Taliesin is located in the vicinity of Spring Green. |

| Date: | 1914 |
|---|---|
| Description: | Entrance gate at Taliesin, and the landscape around the gate. Taliesin was the summer residence of architect Frank Lloyd Wright. Taliesin is located in the... |

| Date: | 1911 |
|---|---|
| Description: | Workmen at Taliesin, the home of Frank Lloyd Wright. One workman is standing next to a woodpile and a second is leaning out of a bedroom window. The view i... |

| Date: | 1911 |
|---|---|
| Description: | Dining room and dining room table at Taliesin, the home of Frank Lloyd Wright. George Niedecken designed the furniture. A built-in set of drawers and cabin... |

| Date: | |
|---|---|
| Description: | View of the drafting room at Taliesin, taken sometime after the fire in 1914. This view shows the raised ceiling and a large Japanese print from Wright's c... |

| Date: | 08 1957 |
|---|---|
| Description: | Looking south at the open front door at Taliesin with birch trees on left and Buddha on right of center. Taliesin is located in the vicinity of Spring Gree... |

| Date: | |
|---|---|
| Description: | Tents, people in costume, and food tables at a carnival on the grounds of Taliesin. Taliesin was the Wisconsin residence of Frank Lloyd Wright and the Tali... |

| Date: | 1911 |
|---|---|
| Description: | Taliesin, the home of Frank Lloyd Wright, from the south. The exterior of the bedroom wing and the living room can be seen in the distance at the right. Th... |

| Date: | 1911 |
|---|---|
| Description: | Landscape and construction of the milk room, water tower, and garage at Taliesin, the home of Frank Lloyd Wright, from the west. Ladders are propped agains... |

| Date: | |
|---|---|
| Description: | The hydro house and dam at Taliesin, summer residence of Frank Lloyd Wright and the Taliesin Fellowship covered with snow. The hydro house was designed by ... |

| Date: | |
|---|---|
| Description: | Model boats floating on the pond at Taliesin, possibly during a party or celebration. Taliesin was the summer home of architect Frank Lloyd Wright and the ... |

| Date: | 1935 |
|---|---|
| Description: | John Howe's bedroom at Taliesin, the summer residence of Frank Lloyd Wright and the Taliesin Fellowship. Included are furniture, built-ins, and lighting fi... |

| Date: | |
|---|---|
| Description: | Northeast elevation of the studio and balcony off the studio of Taliesin, the summer home of Frank Lloyd Wright. Taliesin is located in the vicinity of Spr... |

| Date: | 1912 |
|---|---|
| Description: | Elevated view of Taliesin, Frank Lloyd Wright's residence and studio as it appeared early 1912 before the hexagonal clerestory window was added adjacent to... |

| Date: | 1945 |
|---|---|
| Description: | View of the Midway Barns, constructed in 1938 on the farmland adjoining Taliesin, Frank Lloyd Wright's residence and architectural school complex. Taliesin... |

| Date: | |
|---|---|
| Description: | Fireplace with plant in a room at Taliesin, the summer home of Frank Lloyd Wright and the Taliesin Fellowship. Taliesin is located in the vicinity of Sprin... |

| Date: | 08 1957 |
|---|---|
| Description: | The living room at Taliesin, the Wisconsin home of Frank Lloyd Wright, looking towards the dining room and entrance hallway. Taliesin is located in the vic... |

| Date: | |
|---|---|
| Description: | Men working near the dam and hydro house at Taliesin, the summer residence of Frank Lloyd Wright and the Taliesin Fellowship. The hydro house was designed ... |

| Date: | 1936 |
|---|---|
| Description: | The fireplace and wall in the bedroom of Olgivanna Wright at Taliesin, the summer home of architect Frank Lloyd Wright and the Taliesin Fellowship. A chai... |

| Date: | 1936 |
|---|---|
| Description: | Wicker chairs and tables at Taliesin, the summer home of architect Frank Lloyd Wright and the Taliesin Fellowship. The furniture is in front of a wall of ... |
If you didn't find the material you searched for, our Library Reference Staff can help.
Call our reference desk at 608-264-6535 or email us at: