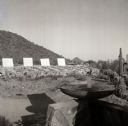
| Date: | |
|---|---|
| Description: | Fountain and garden at the entrance to Taliesin West, winter residence of Frank Lloyd Wright and the Taliesin Fellowship. Construction of the Cabaret Theat... |

| Date: | 08 1957 |
|---|---|
| Description: | Looking south at the open front door at Taliesin with birch trees on left and Buddha on right of center. Taliesin is located in the vicinity of Spring Gree... |

| Date: | 1911 |
|---|---|
| Description: | Winter scene with a snow-covered road and trees near Taliesin, the home of Frank Lloyd Wright, with a farmhouse in the distance. Taliesin is located in the... |

| Date: | 1911 |
|---|---|
| Description: | Winter scene with stream and snow-covered trees, probably near Taliesin, the home of Frank Lloyd Wright. Wright dammed the stream to supply water to Talie... |
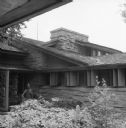
| Date: | 08 1957 |
|---|---|
| Description: | Northeast exterior of the garden room at Taliesin, the summer home of Frank Lloyd Wright. View near the entrance to the home. Taliesin is located in the vi... |
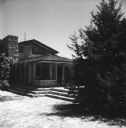
| Date: | |
|---|---|
| Description: | West corner of Frank Lloyd Wright's bedroom at Taliesin, the summer home of Frank Lloyd Wright, as seen from the garden. Taliesin is located in the vicinit... |

| Date: | |
|---|---|
| Description: | Frank Lloyd Wright and family dressed in costume sitting in front of a tent at a carnival on the grounds of Taliesin. Taliesin was the summer residence of ... |

| Date: | 1911 |
|---|---|
| Description: | The pond at Taliesin, the home of Frank Lloyd Wright. Wright dammed a small stream on the property to create a water garden and to ensure water could be se... |
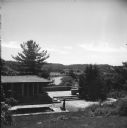
| Date: | |
|---|---|
| Description: | Elevated exterior view of Taliesin looking towards Frank Lloyd Wright's bedroom and the terrace off his bedroom as seen from the garden. Taliesin was the ... |
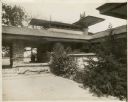
| Date: | 1914 |
|---|---|
| Description: | Entrance loggia and kitchen windows from the courtyard near the porte-cochere of Taliesin II. |
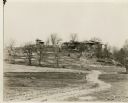
| Date: | |
|---|---|
| Description: | Gardens and pasture below the southeast side of Taliesin II. |
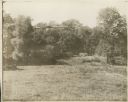
| Date: | 1912 |
|---|---|
| Description: | Pasture and trees below the southeast side of Taliesin I. |

| Date: | 1911 |
|---|---|
| Description: | The dam and pond at Taliesin, the home of Frank Lloyd Wright. Wright dammed a small stream on the property to create the pond and to ensure water could be ... |

| Date: | 1911 |
|---|---|
| Description: | The pond at Taliesin, the home of Frank Lloyd Wright. Wright referred to the pond as a water garden. The pond was created when a stream on the property was... |

| Date: | 1911 |
|---|---|
| Description: | Southeast elevation of Taliesin, the home of Frank Lloyd Wright, including the covered terrace off the dining room. The photograph was possibly made from t... |
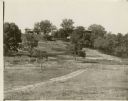
| Date: | 1912 |
|---|---|
| Description: | Pasture, vegetable gardens, and trees on the southeast side of Taliesin I. |

| Date: | 1912 |
|---|---|
| Description: | Entrance road to Taliesin I on the south east side of the building. |
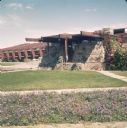
| Date: | 1947 |
|---|---|
| Description: | Exterior view of Taliesin West, designed by Frank Lloyd Wright. |
If you didn't find the material you searched for, our Library Reference Staff can help.
Call our reference desk at 608-264-6535 or email us at: