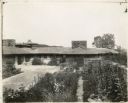
| Date: | 1914 |
|---|---|
| Description: | View from the courtyard of Taliesin II looking toward the residence including the porte-cochere and the piers of the entrance loggia. |

| Date: | 1911 |
|---|---|
| Description: | Bedroom with bunk beds at Taliesin, the summer home of Frank Lloyd Wright. A t-square and a painting by George Niederen are hanging on the back wall above ... |

| Date: | 1911 |
|---|---|
| Description: | Triptych of the living room fireplace at Taliesin, the home of Frank Lloyd Wright. A built-in bookshelf and bench are to the left of the fireplace. The tri... |

| Date: | 1936 |
|---|---|
| Description: | Frank Lloyd Wright and his wife Olgivanna, seated together reading in a bedroom at Taliesin. Taliesin is located in the vicinity of Spring Green, Wisconsin... |

| Date: | 10 27 1933 |
|---|---|
| Description: | The new Taliesin Hillside Theater, looking toward the rear of the theater, showing the balcony and projection box for moving pictures. Underneath is a larg... |

| Date: | 1957 |
|---|---|
| Description: | Living room of Taliesin, the summer home of Frank Lloyd Wright, looking west. A portion of the dining room table can be seen in the right foreground. Talie... |
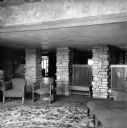
| Date: | 1957 |
|---|---|
| Description: | View from the Loggia into the hallway and a portion of the garden Room at Taliesin, the summer home of Frank Lloyd Wright. The room includes several piece... |
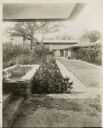
| Date: | 1912 |
|---|---|
| Description: | Taliesin I courtyard from the porte-cochere looking toward the stable wing. The statue, "Flower in a Crannied Wall," is in the center with the small decora... |
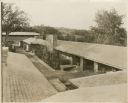
| Date: | 1912 |
|---|---|
| Description: | Taliesin I loggia, studio, apartment, and hayloft as seen from where the porte-cochere meets the roof of the residence. |

| Date: | 1912 |
|---|---|
| Description: | Taliesin I loggia, studio, apartment, and hayloft as seen from where the porte-cochere meets the roof of the residence. |

| Date: | 1912 |
|---|---|
| Description: | Exterior of the workroom chimney, the trellis and garden around the chimney, and the entry loggia of Taliesin II. |

| Date: | 1932 |
|---|---|
| Description: | Constuction workers working on the construction of the drafting studio at the Taliesin Fellowship Complex. The roof trusses and stone walls are in place. C... |

| Date: | 1911 |
|---|---|
| Description: | Workmen at Taliesin, the home of Frank Lloyd Wright. One workman is standing next to a woodpile and a second is leaning out of a bedroom window. The view i... |

| Date: | 1911 |
|---|---|
| Description: | Dining room and dining room table at Taliesin, the home of Frank Lloyd Wright. George Niedecken designed the furniture. A built-in set of drawers and cabin... |

| Date: | 1911 |
|---|---|
| Description: | Fireplace possibly designed by Frank Lloyd Wright. Taliesin is located in the vicinity of Spring Green, Wisconsin. |

| Date: | 1926 |
|---|---|
| Description: | Architectural model of a village-type gasoline station designed by Frank Lloyd Wright on display at Taliesin. Taliesin is located in the vicinity of Spring... |

| Date: | 1911 |
|---|---|
| Description: | Taliesin, the home of Frank Lloyd Wright, from the south. The exterior of the bedroom wing and the living room can be seen in the distance at the right. Th... |

| Date: | 1911 |
|---|---|
| Description: | Landscape and construction of the milk room, water tower, and garage at Taliesin, the home of Frank Lloyd Wright, from the west. Ladders are propped agains... |

| Date: | 1914 |
|---|---|
| Description: | Remains of the living quarters of Taliesin as seen from the courtyard after a fire destroyed most of the building. Several people are standing in the court... |
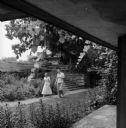
| Date: | 08 1957 |
|---|---|
| Description: | View of the courtyard of Taliesin, the summer home of Frank Lloyd Wright, from the covered entrance. A man and a woman are walking through the courtyard. T... |
If you didn't find the material you searched for, our Library Reference Staff can help.
Call our reference desk at 608-264-6535 or email us at: