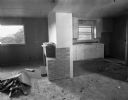
| Date: | 09 23 1948 |
|---|---|
| Description: | Interior of a low cost house being constructed for sale to veterans of World War II by builder Marshall Erdman. The project of four houses is being constru... |

| Date: | 1918 |
|---|---|
| Description: | Interior view of the Fort Atkinson Public Library. The library was funded by H.E. Southwell with $10,000. War posters are prominently displayed and include... |

| Date: | |
|---|---|
| Description: | Interior view of the Morris-Jumel Mansion which served, at different times, as headquarters to both forces during the Revolutionary war. This view of the ... |

| Date: | |
|---|---|
| Description: | Interior view of the Morris-Jumel Mansion which served, at different times, as headquarters to both forces during the Revolutionary war. This view of Wash... |

| Date: | 05 06 1949 |
|---|---|
| Description: | The fireplace in the home of Mr. and Mrs. Keith Roberts, 13 South Midvale Boulevard, one of four homes designed and constructed by Marshall Erdman for war ... |

| Date: | |
|---|---|
| Description: | Interior view of the Morris-Jumel Mansion which served, at different times, as headquarters to both forces during the Revolutionary war. This room feature... |

| Date: | |
|---|---|
| Description: | Interior view of the Morris-Jumel Mansion which served, at different times, as headquarters to both forces during the Revolutionary war. This view of the ... |

| Date: | 1862 |
|---|---|
| Description: | "The Soldier's Home, the Vision," a Currier and Ives lithograph, handcolored. |

| Date: | 1888 |
|---|---|
| Description: | An interior view of the Lucius Fairchild House, showing the sitting room and a partial view of the dining room. The house was constructed in 1850 at 302 So... |

| Date: | 1886 |
|---|---|
| Description: | Reception headquarters of the George H. Thomas Post No. 2 of the Grand Army of the Republic at the 20th National Encampment, Alcazar Theatre. |

| Date: | |
|---|---|
| Description: | The Avery O. Craven House was designed by the architectural firm Keck and Keck as Project #407 in 1949. This photograph shows the living room of the Craven... |

| Date: | 08 06 1944 |
|---|---|
| Description: | Group portrait showing christening of Richard Upson. From left: Pat Upson, wife of Lieutenent Commander Richard Upson, holding her ten month old son, Richa... |

| Date: | 07 23 1952 |
|---|---|
| Description: | Living room with fireplace and needlepoint chair in the Elliott & Jennie Kiser house on Old Middleton Road near Heim Avenue, built in 1860 by Joseph Heim. ... |
If you didn't find the material you searched for, our Library Reference Staff can help.
Call our reference desk at 608-264-6535 or email us at: