
| Date: | 08 1957 |
|---|---|
| Description: | Looking south at the open front door at Taliesin with birch trees on left and Buddha on right of center. Taliesin is located in the vicinity of Spring Gree... |
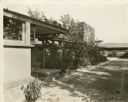
| Date: | 1912 |
|---|---|
| Description: | Taliesin I courtyard showing the trellis, plants, and rubble stone fireplace outside the workroom. The independent apartment entrance is at the left. |
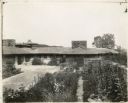
| Date: | 1914 |
|---|---|
| Description: | View from the courtyard of Taliesin II looking toward the residence including the porte-cochere and the piers of the entrance loggia. |

| Date: | 1903 |
|---|---|
| Description: | Cyanotype of the southeast elevation of Hillside Home School in winter. The Romeo and Juliet windmill is on a hill in the background. A field and fence are... |
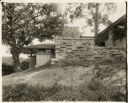
| Date: | 1912 |
|---|---|
| Description: | Taliesin I north elevation of the loggia terrace. The living room chimney and windows are in the background. The terrace walls are made of rubble masonry. |

| Date: | |
|---|---|
| Description: | View of Taliesin courtyard from the roof of the bedroom wing of the residence. In the foreground is the roof of the porte-cochere. The workroom chimney an... |

| Date: | |
|---|---|
| Description: | Elevated view looking northwest into the courtyard of the Taliesin II from the roof of the residence. The reconfigured roof of the studio space as well as ... |

| Date: | 10 27 1933 |
|---|---|
| Description: | The new Taliesin Hillside Theater, looking toward the rear of the theater, showing the balcony and projection box for moving pictures. Underneath is a larg... |
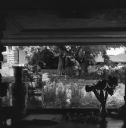
| Date: | |
|---|---|
| Description: | View of garden from window of the Garden Room at Talisien. In the foreground is a table with a large vase on the left. Taliesin is located in the vicinity ... |
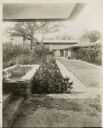
| Date: | 1912 |
|---|---|
| Description: | Taliesin I courtyard from the porte-cochere looking toward the stable wing. The statue, "Flower in a Crannied Wall," is in the center with the small decora... |
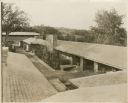
| Date: | 1912 |
|---|---|
| Description: | Taliesin I loggia, studio, apartment, and hayloft as seen from where the porte-cochere meets the roof of the residence. |

| Date: | 1912 |
|---|---|
| Description: | Taliesin I loggia, studio, apartment, and hayloft as seen from where the porte-cochere meets the roof of the residence. |

| Date: | |
|---|---|
| Description: | A cyanotype of the Home Cottage tipped into a commercially produced album of the Hillside Home School. |

| Date: | 1932 |
|---|---|
| Description: | Workers working on the construction of the drafting studio at the Taliesin Fellowship Complex used by the Taliesin Fellowship. The Romeo and Juliet windmil... |

| Date: | 1914 |
|---|---|
| Description: | Remains of the living quarters of Taliesin as seen from the courtyard after a fire destroyed most of the building. Several people are standing in the court... |
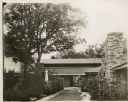
| Date: | 1912 |
|---|---|
| Description: | Taliesin I hayloft as seen from the courtyard. The statue, "Flower in a Crannied Wall," stands on a stone pillar. A cow and a calf can be seen through the ... |

| Date: | 1912 |
|---|---|
| Description: | Gardens on the southeast side of Taliesin I. In addition to the vegetables there are foundations in the background supposedly to have been the bases for c... |

| Date: | 1912 |
|---|---|
| Description: | Taliesin I entry loggia and plants viewed from the courtyard. A small portion of the trellis is at the left from which gourds are hanging. |
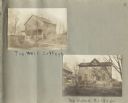
| Date: | 10 24 1906 |
|---|---|
| Description: | The West Cottage and the Home Cottage as they appear on page 4 of the Cecil W. Smith Hillside Home School Photograph Album. |
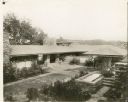
| Date: | 1912 |
|---|---|
| Description: | Taliesin I courtyard from the "brow" of the hill looking toward the entry loggia. A young girl on a horse is talking to a young boy under the porte-cochere... |
If you didn't find the material you searched for, our Library Reference Staff can help.
Call our reference desk at 608-264-6535 or email us at: