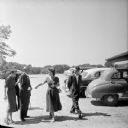
| Date: | 08 28 1955 |
|---|---|
| Description: | Frank Lloyd Wright and Olgivanna Lloyd Wright arriving at the First Unitarian Society Meeting House where he was to deliver a speech. The speech was to be ... |

| Date: | 1935 |
|---|---|
| Description: | Doorway, possibly in John Howe's bedroom at Taliesin, residence of Frank Lloyd Wright and the Taliesin Fellowship. |

| Date: | 1960 |
|---|---|
| Description: | A view from the east of the Gilmore-Weiss House, 120 Ely Place, designed by Frank Lloyd Wright. |

| Date: | 1939 |
|---|---|
| Description: | The Gilmore-Weiss home, 120 Ely Place (formerly Prospect Avenue), designed by Frank Lloyd Wright. |
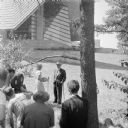
| Date: | 08 28 1955 |
|---|---|
| Description: | Architect Frank Lloyd Wright being filmed for the Omnibus television program. Wright and apprentice Frances Nemtin are standing in front of the Unitarian M... |

| Date: | 08 28 1955 |
|---|---|
| Description: | Frank Lloyd Wright on the grounds of the First Unitarian Society Meeting House. He was being filmed for the Omnibus television program. The woman with Wrig... |

| Date: | 1926 |
|---|---|
| Description: | Models of Nakoma and Nakomis designed by Frank Lloyd Wright to be used at the entrance of the Nakoma Golf Club House. |

| Date: | 1950 |
|---|---|
| Description: | Aerial view of the Frank Lloyd-Wright-dsigned Unitarian Church under construction and the Veteran's Administration Hospital, also under construction, to th... |

| Date: | |
|---|---|
| Description: | Roof and hearth room of the Unitarian Meeting House during construction. The building was designed by Frank Lloyd Wright. |

| Date: | |
|---|---|
| Description: | Journalist Herb Jacobs and his wife Katherine standing in the window of Jacobs II, the second home that Frank Lloyd Wright designed for them. |

| Date: | 08 28 1955 |
|---|---|
| Description: | Frank Lloyd Wright on the grounds of the First Unitarian Society meeting house. Wright was being filmed for the Omnibus television program. The woman with... |

| Date: | 05 18 1955 |
|---|---|
| Description: | Architect Frank Lloyd Wright speaking at a hearing at the Wisconsin State Capitol. The hearing was held in the Education and Transportation Offices, room 3... |
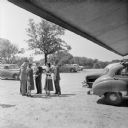
| Date: | 08 28 1955 |
|---|---|
| Description: | Frank Lloyd Wright standing in the center of a group in the parking lot of the First Unitarian Society Meeting House, a building that he had designed. They... |

| Date: | 1937 |
|---|---|
| Description: | Rear elevation of Herbert Jacobs residence known as Jacobs I, which was designed by Frank Lloyd Wright, during its construction. |

| Date: | 1950 |
|---|---|
| Description: | Roof trusses in auditorium of the First Unitarian Society Meeting House during construction. The building was designed by Frank Lloyd Wright. |
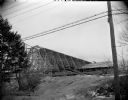
| Date: | 1950 |
|---|---|
| Description: | Exterior view of the roof trusses during construction of the Unitarian Meeting House. The building was designed by Frank Lloyd Wright. |
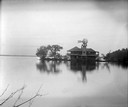
| Date: | 1915 |
|---|---|
| Description: | Rocky Roost, west of Governor's Island in Lake Mendota. The structure was designed by Frank Lloyd Wright for his childhood friend Robert Lamp. The home's ... |
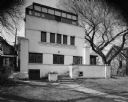
| Date: | 1966 |
|---|---|
| Description: | The Robert Lamp house at 22 North Butler Street, designed by Frank Lloyd Wright in 1902. |

| Date: | 05 24 1896 |
|---|---|
| Description: | Rocky Roost, a cottage designed by Frank Lloyd Wright for his friend Robert Lamp. Located west of Governor's Island in Lake Mendota. |

| Date: | |
|---|---|
| Description: | The Eugene A. Gilmore residence at 120 Ely Place. Known as the "Airplane House," it was designed by Frank Lloyd Wright and built in 1908. |
If you didn't find the material you searched for, our Library Reference Staff can help.
Call our reference desk at 608-264-6535 or email us at: