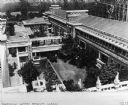
| Date: | 1916 |
|---|---|
| Description: | Elevated view of the Imperial Hotel, in Tokyo, Japan, designed by Frank Lloyd Wright. |
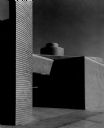
| Date: | 1936 |
|---|---|
| Description: | The S.C. Johnson and Son Wax Company building, designed by Frank Lloyd Wright, 1936. |

| Date: | 1940 |
|---|---|
| Description: | Exterior view of Taliesin, Frank Lloyd Wright's residence and studio. Taliesin is located in the vicinity of Spring Green, Wisconsin. Caption reads: "Frank... |

| Date: | |
|---|---|
| Description: | Southeast elevation of the Storer house designed by architect Frank Lloyd Wright for Dr. John Storer in 1923. |
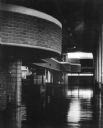
| Date: | 1955 |
|---|---|
| Description: | Interior hallway view of the Johnson Wax Co. building. |
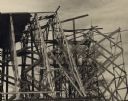
| Date: | 1950 |
|---|---|
| Description: | Partially erected trusses for the roof of the First Unitarian Society Meeting House designed by Frank Lloyd Wright. |

| Date: | 1940 |
|---|---|
| Description: | John C. Pew home, at 3650 Lake Mendota Drive, Shorewood Hills. This home was designed by architect Frank Lloyd Wright. Construction began in 1939, and by 1... |

| Date: | 1930 |
|---|---|
| Description: | Close-up view of Taliesin, Frank Lloyd Wright's residence and studio. Taliesin is located in the vicinity of Spring Green, Wisconsin. |

| Date: | 1930 |
|---|---|
| Description: | Exhibit of the works of Frank Lloyd Wright at the Layton Art Gallery in Milwaukee which toured the United States between 1930 and 1931 and which aided in t... |

| Date: | |
|---|---|
| Description: | Exterior view of Taliesin, Frank Lloyd Wright's residence and studio. Taliesin is located in the vicinity of Spring Green, Wisconsin. Caption reads: "'Fran... |

| Date: | 1913 |
|---|---|
| Description: | Elevated view of Taliesin. Taliesin is located in the vicinity of Spring Green. |

| Date: | 1913 |
|---|---|
| Description: | View of the entrance court of Taliesin, Frank Lloyd Wright's residence and studio, as it appeared after its completion in May of 1911 and before its partia... |
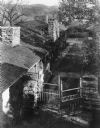
| Date: | 1914 |
|---|---|
| Description: | Elevated view of the forecourt at Taliesin II, the home of architect Frank Lloyd Wright and the Taliesin Fellowship. In the foreground are the gates betwee... |

| Date: | 1955 |
|---|---|
| Description: | Exterior view of the Johnson Wax Administration and Research Center. |
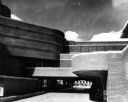
| Date: | 1948 |
|---|---|
| Description: | Exterior view of the S.C. Johnson & Sons, Inc. office building looking toward a parking lot. |

| Date: | 1940 |
|---|---|
| Description: | Interior view of a hallway in the S.C. Johnson & Son, Inc. building. |

| Date: | |
|---|---|
| Description: | View of the drafting room at Taliesin, taken sometime after the fire in 1914. This view shows the raised ceiling and a large Japanese print from Wright's c... |

| Date: | |
|---|---|
| Description: | Drafting room used by the Taliesin Fellowship at Ocatilla. A number of Fellowship apprentices are working at drafting tables. |

| Date: | |
|---|---|
| Description: | The entrance to Taliesin showing a driveway with a roofed entrance. Flowers and plants border the drive. Taliesin is located in the vicinity of Spring Gree... |
If you didn't find the material you searched for, our Library Reference Staff can help.
Call our reference desk at 608-264-6535 or email us at: