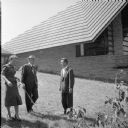
| Date: | 08 28 1955 |
|---|---|
| Description: | Frank Lloyd Wright touring the grounds of the First Unitarian Society Meeting House, a Wright-designed structure. Behind Wright is the soaring roof of the ... |

| Date: | |
|---|---|
| Description: | Southeast elevation of the Storer house designed by architect Frank Lloyd Wright for Dr. John Storer in 1923. |
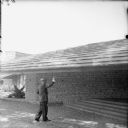
| Date: | 08 28 1955 |
|---|---|
| Description: | Frank Lloyd Wright at the entrance to the First Unitarian Society Meeting House, apparently pointing out the low overhang of the roof. Tradition says the o... |

| Date: | 08 28 1955 |
|---|---|
| Description: | Architect Frank Lloyd Wright touring the grounds of the First Unitarian Society Meeting House, one of his best known works. The woman walking with him is a... |

| Date: | 1913 |
|---|---|
| Description: | Elevated view of Taliesin. Taliesin is located in the vicinity of Spring Green. |
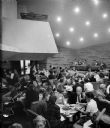
| Date: | |
|---|---|
| Description: | Interior view of the Auditorium of the Frank Lloyd Wright-designed First Unitarian Society Meeting House. The Wright furniture has been arranged to illustr... |

| Date: | |
|---|---|
| Description: | This view of a holiday fund raising event in the auditorium of the Frank Lloyd Wright-designed First Unitarian Society meeting house shows the woven curtai... |
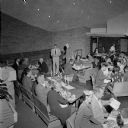
| Date: | 05 19 1954 |
|---|---|
| Description: | Auditorium of the Frank Lloyd Wright-designed First Unitarian Society Meeting House, with the benches and tables configured for a banquet marking the congr... |
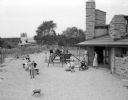
| Date: | 06 28 1951 |
|---|---|
| Description: | Children playing outside the nursery school classroom at the First Unitarian Society meeting house while teachers are watching. The building was designed b... |
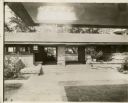
| Date: | 1912 |
|---|---|
| Description: | Taliesin I entry loggia from the porte-cochere. |

| Date: | 08 1957 |
|---|---|
| Description: | Looking south at the open front door at Taliesin with birch trees on left and Buddha on right of center. Taliesin is located in the vicinity of Spring Gree... |

| Date: | 1912 |
|---|---|
| Description: | Gardens on the southeast side of Taliesin I. In addition to the vegetables there are foundations in the background supposedly to have been the bases for c... |
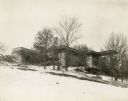
| Date: | 1911 |
|---|---|
| Description: | Southeast elevation of Taliesin I, winter 1911-1912. Construction debris is scattered around the base of the building. |
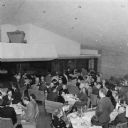
| Date: | 12 10 1954 |
|---|---|
| Description: | Rev. Max Gaebler, standing at the lower right, addressing a gathering at the First Unitarian Society Meeting House. This view, looking toward the rear of t... |
If you didn't find the material you searched for, our Library Reference Staff can help.
Call our reference desk at 608-264-6535 or email us at: