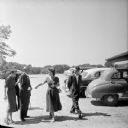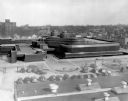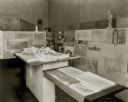
| Date: | |
|---|---|
| Description: | The Gilmore-Weiss home, 120 Ely Place (formerly 143 Prospect Avenue), designed by Frank Lloyd Wright. |

| Date: | 1950 |
|---|---|
| Description: | The Stock Gro Inc. warehouse built in 1915 for A.D. German. Frank Lloyd Wright completed the working drawings in 1914. |

| Date: | 1950 |
|---|---|
| Description: | Imperial Hotel,Tokyo, Japan, main entrance and reflecting pool. The hotel was designed by architect Frank Lloyd Wright. |

| Date: | |
|---|---|
| Description: | Interior of the Imperial Hotel, Tokyo, Japan, promenade. The hotel was designed by architect Frank Lloyd Wright. |

| Date: | |
|---|---|
| Description: | Frank Lloyd Wright is sitting at a drafting table surrounded by apprentices. |

| Date: | |
|---|---|
| Description: | An aerial view of Taliesin West, winter home of Frank Lloyd Wright. |

| Date: | 1931 |
|---|---|
| Description: | An architectural model of a village-type roadside service station designed by Frank Lloyd Wright. |

| Date: | 08 28 1955 |
|---|---|
| Description: | Frank Lloyd Wright and Olgivanna Lloyd Wright arriving at the First Unitarian Society Meeting House where he was to deliver a speech. The speech was to be ... |

| Date: | 1940 |
|---|---|
| Description: | Elevated view of the S.C. Johnson & Son, Inc. building, designed by Frank Lloyd Wright. |

| Date: | 1935 |
|---|---|
| Description: | Doorway, possibly in John Howe's bedroom at Taliesin, residence of Frank Lloyd Wright and the Taliesin Fellowship. |

| Date: | 1960 |
|---|---|
| Description: | A view from the east of the Gilmore-Weiss House, 120 Ely Place, designed by Frank Lloyd Wright. |

| Date: | 1939 |
|---|---|
| Description: | The Gilmore-Weiss home, 120 Ely Place (formerly Prospect Avenue), designed by Frank Lloyd Wright. |

| Date: | 1923 |
|---|---|
| Description: | Destruction around the Imperial Hotel in Tokyo, Japan, following the 1923 earthquake. The hotel was designed by architect Frank Lloyd Wright. |

| Date: | |
|---|---|
| Description: | Reflecting pool and sculptures in front of the Imperial Hotel, Tokyo, Japan. The hotel was designed by architect Frank Lloyd Wright. |

| Date: | |
|---|---|
| Description: | Spherical sculpture that was part of the architecture at the Imperial Hotel,Tokyo, Japan. The hotel was designed by architect Frank Lloyd Wright. |

| Date: | |
|---|---|
| Description: | Dining room of the Imperial Hotel,Tokyo, Japan. The hotel was designed by architect Frank Lloyd Wright. |

| Date: | |
|---|---|
| Description: | Exhibit of the works of Frank Lloyd Wright at the Layton Art Gallery in Milwaukee which later toured the United States, 1930-1931. Numerous models and draw... |

| Date: | |
|---|---|
| Description: | Illustration of a bedroom at the Imperial Hotel. |

| Date: | 1926 |
|---|---|
| Description: | Architectural model of a village type roadside service station designed by Frank Lloyd Wright. Men are standing behind the model, and there is a fire in th... |

| Date: | |
|---|---|
| Description: | A corner in the lobby of the Imperial Hotel,Tokyo, Japan. The hotel was designed by architect Frank Lloyd Wright. |
If you didn't find the material you searched for, our Library Reference Staff can help.
Call our reference desk at 608-264-6535 or email us at: