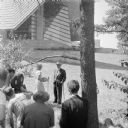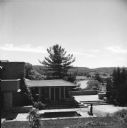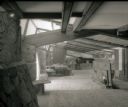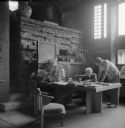
| Date: | 08 28 1955 |
|---|---|
| Description: | Architect Frank Lloyd Wright being filmed for the Omnibus television program. Wright and apprentice Frances Nemtin are standing in front of the Unitarian M... |

| Date: | 1930 |
|---|---|
| Description: | Frank Lloyd Wright's model for St. Mark's -in-the-Bouwerie Towers project, ca. 1927-1931, intended for New York City. Photograph taken at Frank Lloyd Wrigh... |

| Date: | 1926 |
|---|---|
| Description: | Models of Nakoma and Nakomis designed by Frank Lloyd Wright to be used at the entrance of the Nakoma Golf Club House. |

| Date: | 1950 |
|---|---|
| Description: | Aerial view of the Frank Lloyd-Wright-dsigned Unitarian Church under construction and the Veteran's Administration Hospital, also under construction, to th... |

| Date: | |
|---|---|
| Description: | The Romeo and Juliet windmill outside of Hillside Home School, an early progressive school operated by Ellen and Jane Lloyd Jones, aunts of the Frank Lloyd... |

| Date: | |
|---|---|
| Description: | Roof and hearth room of the Unitarian Meeting House during construction. The building was designed by Frank Lloyd Wright. |

| Date: | 1911 |
|---|---|
| Description: | Fireplace possibly designed by Frank Lloyd Wright. Taliesin is located in the vicinity of Spring Green, Wisconsin. |

| Date: | |
|---|---|
| Description: | Seating group in the north lobby of the Imperial Hotel, Tokyo, Japan. The hotel was designed by architect Frank Lloyd Wright. |

| Date: | |
|---|---|
| Description: | Exterior of Taliesin West's drafting room. Taliesin West was the winter home of architect Frank Lloyd Wright and the Taliesin Fellowship. |

| Date: | |
|---|---|
| Description: | Journalist Herb Jacobs and his wife Katherine standing in the window of Jacobs II, the second home that Frank Lloyd Wright designed for them. |

| Date: | |
|---|---|
| Description: | Exterior of Frank Lloyd Wright's bedroom, looking southeast, at Taliesin, the summer home of Frank Lloyd Wright. In the courtyard is a sculpture near a poo... |

| Date: | 08 28 1955 |
|---|---|
| Description: | Frank Lloyd Wright on the grounds of the First Unitarian Society meeting house. Wright was being filmed for the Omnibus television program. The woman with... |

| Date: | |
|---|---|
| Description: | The garden room Taliesin West, winter residence of Frank Lloyd Wright and the Taliesin Fellowship. Pieces of Wright designed furniture are throughout the ... |

| Date: | 05 18 1955 |
|---|---|
| Description: | Architect Frank Lloyd Wright speaking at a hearing at the Wisconsin State Capitol. The hearing was held in the Education and Transportation Offices, room 3... |

| Date: | 1940 |
|---|---|
| Description: | Exterior view of Taliesin, Frank Lloyd Wright's residence and studio. Taliesin is located in the vicinity of Spring Green, Wisconsin. Caption reads: "Frank... |

| Date: | 1938 |
|---|---|
| Description: | Frank Lloyd Wright, Mies Van Der Rohe, and others at the Johnson Wax building construction site. |

| Date: | 1930 |
|---|---|
| Description: | Model of a gas station from an exhibit of the works of Frank Lloyd Wright at the Layton Art Gallery in Milwaukee, which toured the United States between 19... |

| Date: | 08 1957 |
|---|---|
| Description: | Architect Frank Lloyd Wright and an unidentified man are in Wright's studio at Taliesin, Wright's summer home, looking at drawings. Taliesin is located in ... |

| Date: | 1957 |
|---|---|
| Description: | View from the Loggia looking into the garden room at Taliesin, the summer home of architect Frank Lloyd Wright. The image shows a Japanese screen hanging o... |

| Date: | 1912 |
|---|---|
| Description: | Exterior of the residence of architect Frank Lloyd Wright. The studio wing is shown after its transformation into an apartment for Wright's first wife and ... |
If you didn't find the material you searched for, our Library Reference Staff can help.
Call our reference desk at 608-264-6535 or email us at: