
| Date: | |
|---|---|
| Description: | View of Hillwing at Taliesin, the home and studio of Frank Lloyd Wright. |

| Date: | |
|---|---|
| Description: | Frank Lloyd Wright and Carl Sandburg sit together on a stone wall outdoors surrounded by plants and trees. |

| Date: | 1900 |
|---|---|
| Description: | A Lake Mendota boathouse, designed by Frank Lloyd Wright and built at the foot of North Carroll Street in 1893. |

| Date: | 05 1959 |
|---|---|
| Description: | Architect Frank Lloyd Wright with his granddaughter, actress Anne Baxter, and her mother, Wright's daughter from his first marriage, Catherine Dorothy Wrig... |
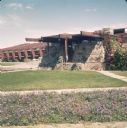
| Date: | 1947 |
|---|---|
| Description: | Exterior view of Taliesin West, designed by Frank Lloyd Wright. |
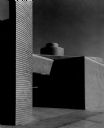
| Date: | 1936 |
|---|---|
| Description: | The S.C. Johnson and Son Wax Company building, designed by Frank Lloyd Wright, 1936. |

| Date: | 1913 |
|---|---|
| Description: | Exterior of Taliesin designed by architect Frank Lloyd Wright. Taliesin is located in the vicinity of Spring Green. |
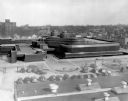
| Date: | 1940 |
|---|---|
| Description: | Elevated view of the S.C. Johnson & Son, Inc. building, designed by Frank Lloyd Wright. |

| Date: | |
|---|---|
| Description: | The Romeo and Juliet windmill outside of Hillside Home School, an early progressive school operated by Ellen and Jane Lloyd Jones, aunts of the Frank Lloyd... |

| Date: | |
|---|---|
| Description: | Exterior of Taliesin West's drafting room. Taliesin West was the winter home of architect Frank Lloyd Wright and the Taliesin Fellowship. |

| Date: | 1938 |
|---|---|
| Description: | Frank Lloyd Wright, Mies Van Der Rohe, and others at the Johnson Wax building construction site. |
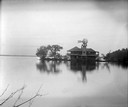
| Date: | 1915 |
|---|---|
| Description: | Rocky Roost, west of Governor's Island in Lake Mendota. The structure was designed by Frank Lloyd Wright for his childhood friend Robert Lamp. The home's ... |

| Date: | 1976 |
|---|---|
| Description: | A. D. German Warehouse, 330 S. Church Street, designed by Frank Lloyd Wright, now used as a center for human history, arts, crafts, and architecture. |

| Date: | 1976 |
|---|---|
| Description: | A. D. German Warehouse, 330 S. Church Street, designed by Frank Lloyd Wright, now used as a center for human history, arts, crafts, and architecture. |

| Date: | 1976 |
|---|---|
| Description: | A. D. German Warehouse, 330 S. Church Street, designed by Frank Lloyd Wright, now used as a center for human history, arts, crafts, and architecture. |

| Date: | 1923 |
|---|---|
| Description: | Destruction around the Imperial Hotel in Tokyo, following the 1923 Tokyo earthquake. The hotel was designed by architect Frank Lloyd Wright. |
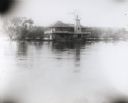
| Date: | 1915 |
|---|---|
| Description: | Rocky Roost, located west of Governor's Island, Lake Mendota. Robert Lamp, in 1902, had his friend Frank Lloyd Wright design a cottage to be called "Rocky ... |

| Date: | |
|---|---|
| Description: | Southeast elevation of the Storer house designed by architect Frank Lloyd Wright for Dr. John Storer in 1923. |

| Date: | 1911 |
|---|---|
| Description: | Southern elevation of Hillside Home School, designed by Frank Lloyd Wright for his aunts, Jane and Ellen Lloyd Jones. Taliesin is located in the vicinity o... |

| Date: | 1915 |
|---|---|
| Description: | Hillside Home School designed by Frank Lloyd Wright in 1901 and constructed over the next two years. The school was operated by the architect's family. |
If you didn't find the material you searched for, our Library Reference Staff can help.
Call our reference desk at 608-264-6535 or email us at: