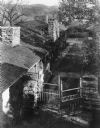
| Date: | 1914 |
|---|---|
| Description: | Elevated view of the forecourt at Taliesin II, the home of architect Frank Lloyd Wright and the Taliesin Fellowship. In the foreground are the gates betwee... |

| Date: | 1951 |
|---|---|
| Description: | Elevated view of the Johnson Wax administration building and research tower. |

| Date: | 1955 |
|---|---|
| Description: | Exterior view of the Johnson Wax Administration and Research Center. |
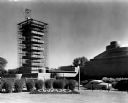
| Date: | 1949 |
|---|---|
| Description: | View of the Johnson Wax Research and Development Tower under construction. |

| Date: | 1911 |
|---|---|
| Description: | Triptych of the living room fireplace at Taliesin, the home of Frank Lloyd Wright. A built-in bookshelf and bench are to the left of the fireplace. The tri... |

| Date: | 1936 |
|---|---|
| Description: | A portion of the gardens at Taliesin, the summer home of architect Frank Lloyd Wright and the Taliesin Fellowship. A small portion of the walls of Taliesi... |
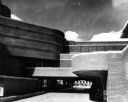
| Date: | 1948 |
|---|---|
| Description: | Exterior view of the S.C. Johnson & Sons, Inc. office building looking toward a parking lot. |
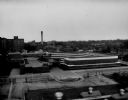
| Date: | 1949 |
|---|---|
| Description: | Elevated view of the Johnson Wax Administration Building taken at dusk with the circumferential bands of glass tubing lit. |
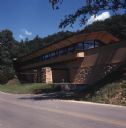
| Date: | |
|---|---|
| Description: | View of a brick and stucco building on the side of a road. It has an overhanging roof line and a cantilevered canopy over the lower entrance. |

| Date: | 03 07 1971 |
|---|---|
| Description: | Exterior view of a house, named "Ode to an Oak Leaf" by its architect James Dresser, and built in 1950 in the style of Frank Lloyd Wright (Dresser was a pu... |

| Date: | 1915 |
|---|---|
| Description: | The first building built for the Hillside Home School, 4 Miles from Spring Green. Exterior view of the Hillside Home Building, a Shingle Style building, de... |

| Date: | 1911 |
|---|---|
| Description: | Workmen at Taliesin, the home of Frank Lloyd Wright. One workman is standing next to a woodpile and a second is leaning out of a bedroom window. The view i... |

| Date: | 1930 |
|---|---|
| Description: | Model of the St. Mark's-in-the-Bouwerie Towers project, ca. 1927-1931, intended for New York City. Taken at an exhibit of the works of Frank Lloyd Wright a... |
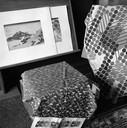
| Date: | 08 1957 |
|---|---|
| Description: | Japanese prints (Ukiyoe: The Pictures of the Floating World) on display at Taliesin. Taliesin is located in the vicinity of Spring Green. |

| Date: | 1910 |
|---|---|
| Description: | Exterior view of Hillside Home School with a bridge in the foreground. |

| Date: | 1911 |
|---|---|
| Description: | Taliesin, the home of Frank Lloyd Wright, from the south. The exterior of the bedroom wing and the living room can be seen in the distance at the right. Th... |

| Date: | 1911 |
|---|---|
| Description: | Landscape and construction of the milk room, water tower, and garage at Taliesin, the home of Frank Lloyd Wright, from the west. Ladders are propped agains... |
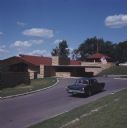
| Date: | |
|---|---|
| Description: | A car is driving up the road to The Spring Green, which has a brick and stucco building with a red roof. An American flag is flying from the canopy above t... |
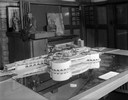
| Date: | 12 21 1955 |
|---|---|
| Description: | Model of proposed city auditorium (Monona Terrace) taken inside Frank Lloyd Wright's Taliesin Studio. The view is from above showing the roof top terrace. |

| Date: | 1935 |
|---|---|
| Description: | Portions of the rear elevation of the Herbert F. Johnson Residence, "Wingspread," during construction. Portions of the trellis structure and a small corner... |
If you didn't find the material you searched for, our Library Reference Staff can help.
Call our reference desk at 608-264-6535 or email us at: