
| Date: | |
|---|---|
| Description: | Roof and hearth room of the Unitarian Meeting House during construction. The building was designed by Frank Lloyd Wright. |

| Date: | 1938 |
|---|---|
| Description: | Frank Lloyd Wright, Mies Van Der Rohe, and others at the Johnson Wax building construction site. |
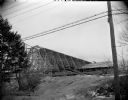
| Date: | 1950 |
|---|---|
| Description: | Exterior view of the roof trusses during construction of the Unitarian Meeting House. The building was designed by Frank Lloyd Wright. |

| Date: | 02 24 1950 |
|---|---|
| Description: | The prow of the Unitarian Meeting House during construction, with the roof trusses in place. The building was designed by Frank Lloyd Wright and constructe... |
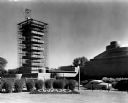
| Date: | 1949 |
|---|---|
| Description: | View of the Johnson Wax Research and Development Tower under construction. |
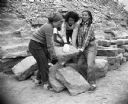
| Date: | |
|---|---|
| Description: | Three female members of the First Unitarian Society helping to stack stones during the construction of the Frank Lloyd Wright-designed Meeting House. Membe... |
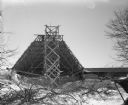
| Date: | 02 24 1950 |
|---|---|
| Description: | The First Unitarian Society Meeting House during construction, as viewed from University Bay Drive, with the roof trusses of the auditorium in place. The b... |

| Date: | |
|---|---|
| Description: | Members of the First Unitarian Society loading stones at a quarry to be used in the construction of the Meeting House. The building was designed by Frank L... |

| Date: | 1950 |
|---|---|
| Description: | Slightly elevated view of trusses on supports on the ground near the partially constructed Unitarian Meeting House. |
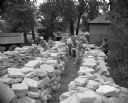
| Date: | |
|---|---|
| Description: | Members of the Madison First Unitarian Society congregation sorting stones to be used in the construction of the Meeting House. The building was designed b... |

| Date: | 1950 |
|---|---|
| Description: | Elevated view of men working on trusses laid on sawhorses on the ground near the church. |

| Date: | 1950 |
|---|---|
| Description: | View from snowy ground of men working on the roof. In the foreground are stacks of wood on sawhorses. |

| Date: | 1950 |
|---|---|
| Description: | View from snowy ground of men working on the roof. In the foreground are stacks of wood on sawhorses. |

| Date: | 02 24 1950 |
|---|---|
| Description: | A group of workmen posing in front of the First Unitarian Society Meeting House during construction. This is one of two "work days" the men donated to the ... |

| Date: | 1950 |
|---|---|
| Description: | Elevated view of construction workers near a truss on the roof. In the foreground on the right another man is working around piles of snow and building mat... |

| Date: | 1950 |
|---|---|
| Description: | Slightly elevated view of work site near the church building. |

| Date: | 1950 |
|---|---|
| Description: | Construction workers are on the roof, and also working on a lower section of the church. Snow is on the ground. |

| Date: | 1950 |
|---|---|
| Description: | Slightly elevated view of constructions workers in the foreground working among trusses set up on workhorses on the ground. In the background is the church... |
If you didn't find the material you searched for, our Library Reference Staff can help.
Call our reference desk at 608-264-6535 or email us at: