
| Date: | 1940 |
|---|---|
| Description: | Exterior view of Taliesin, Frank Lloyd Wright's residence and studio. Taliesin is located in the vicinity of Spring Green, Wisconsin. Caption reads: "Frank... |

| Date: | 1938 |
|---|---|
| Description: | Frank Lloyd Wright, Mies Van Der Rohe, and others at the Johnson Wax building construction site. |
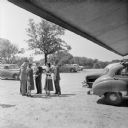
| Date: | 08 28 1955 |
|---|---|
| Description: | Frank Lloyd Wright standing in the center of a group in the parking lot of the First Unitarian Society Meeting House, a building that he had designed. They... |
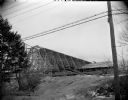
| Date: | 1950 |
|---|---|
| Description: | Exterior view of the roof trusses during construction of the Unitarian Meeting House. The building was designed by Frank Lloyd Wright. |
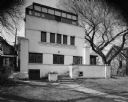
| Date: | 1966 |
|---|---|
| Description: | The Robert Lamp house at 22 North Butler Street, designed by Frank Lloyd Wright in 1902. |
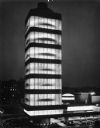
| Date: | 1951 |
|---|---|
| Description: | Nighttime elevated view of the S.C. Johnson Wax Company research tower, designed by Frank Lloyd Wright. |

| Date: | 1976 |
|---|---|
| Description: | A. D. German Warehouse, 330 S. Church Street, designed by Frank Lloyd Wright, now used as a center for human history, arts, crafts, and architecture. |

| Date: | 1976 |
|---|---|
| Description: | A. D. German Warehouse, 330 S. Church Street, designed by Frank Lloyd Wright, now used as a center for human history, arts, crafts, and architecture. |

| Date: | 1976 |
|---|---|
| Description: | A. D. German Warehouse, 330 S. Church Street, designed by Frank Lloyd Wright, now used as a center for human history, arts, crafts, and architecture. |

| Date: | 1923 |
|---|---|
| Description: | Destruction around the Imperial Hotel in Tokyo, following the 1923 Tokyo earthquake. The hotel was designed by architect Frank Lloyd Wright. |
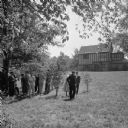
| Date: | 08 28 1955 |
|---|---|
| Description: | Frank Lloyd Wright (near the center of the image) and friends touring the grounds of the First Unitarian Society meeting house. In the background is the T... |
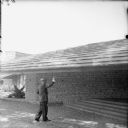
| Date: | 08 28 1955 |
|---|---|
| Description: | Frank Lloyd Wright at the entrance to the First Unitarian Society Meeting House, apparently pointing out the low overhang of the roof. Tradition says the o... |

| Date: | 1915 |
|---|---|
| Description: | Hillside Home School designed by Frank Lloyd Wright in 1901 and constructed over the next two years. The school was operated by the architect's family. |

| Date: | |
|---|---|
| Description: | View from lake towards the Frank Lloyd Wright Boathouse, also known as the City Boat House. The boathouse was at the foot of North Carroll Street on Lake M... |

| Date: | 1908 |
|---|---|
| Description: | Gilmore-Weiss home, located at 120 Ely Place. The house, also known as the "airplane house, was designed by Frank Lloyd Wright. |

| Date: | 1952 |
|---|---|
| Description: | The south façade of the Meeting House of the First Unitarian Society, 900 University Bay Drive. The structure was designed by Frank Lloyd Wright and built ... |

| Date: | 1920 |
|---|---|
| Description: | The Eugene A. Gilmore House, 120 Ely Place (formerly 143 Prospect Avenue), designed by Frank Lloyd Wright c. 1908-1909. It is also known as the "Airplane H... |

| Date: | 1965 |
|---|---|
| Description: | The Robert Lamp house, 22 North Butler Street (viewed from East Mifflin Street). The house was designed by Frank Lloyd Wright, architect, in 1902, and bui... |

| Date: | 1915 |
|---|---|
| Description: | Exterior view of the Hillside Home School, designed by Frank Lloyd Wright in 1901 and constructed over the next two years. |

| Date: | 1976 |
|---|---|
| Description: | A. D. German Warehouse, 330 S. Church Street, designed by Frank Lloyd Wright, now used as a center for human history, arts, crafts, and architecture. |
If you didn't find the material you searched for, our Library Reference Staff can help.
Call our reference desk at 608-264-6535 or email us at: