
| Date: | 1911 |
|---|---|
| Description: | Southeast elevation of Taliesin, the home of Frank Lloyd Wright, probably during construction. The view includes the bedroom wing and covered terrace, as w... |

| Date: | 1911 |
|---|---|
| Description: | Draftsmen working at drafting tables in the workroom at Taliesin, the home of Frank Lloyd Wright. A painting by George Neidecken is in the background on th... |

| Date: | 08 29 1976 |
|---|---|
| Description: | Exterior of a house at 22 North Butler Street designed by Frank Lloyd Wright in 1904 for Robert M. Lamp. The house features horizontal lines, balcony parap... |
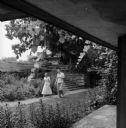
| Date: | 08 1957 |
|---|---|
| Description: | View of the courtyard of Taliesin, the summer home of Frank Lloyd Wright, from the covered entrance. A man and a woman are walking through the courtyard. T... |
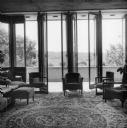
| Date: | 1957 |
|---|---|
| Description: | View from living room out towards the loggia doors leading out to a balcony at Taliesin, the summer home of Frank Lloyd Wright. A hill and trees are in the... |
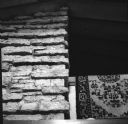
| Date: | 1957 |
|---|---|
| Description: | Detail of stonework going up to the ceiling at Taliesin, the summer home of architect Frank Lloyd Wright. Part of an Oriental rug can be seen hanging on a ... |

| Date: | 1959 |
|---|---|
| Description: | Interior view of the prefabricated home designed by Frank Lloyd Wright and constructed by Marshall Erdman. This example of the Erdman #2 known as the Walte... |
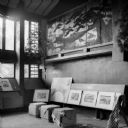
| Date: | |
|---|---|
| Description: | Art work, including Japanese prints, at Taliesin, the summer home of architect Frank Lloyd Wright. A large painted screen hangs on the wall, and fabric sam... |
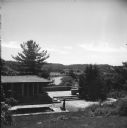
| Date: | |
|---|---|
| Description: | Elevated exterior view of Taliesin looking towards Frank Lloyd Wright's bedroom and the terrace off his bedroom as seen from the garden. Taliesin was the ... |

| Date: | |
|---|---|
| Description: | This view of a holiday fund raising event in the auditorium of the Frank Lloyd Wright-designed First Unitarian Society meeting house shows the woven curtai... |

| Date: | 1913 |
|---|---|
| Description: | View of the entrance court of Taliesin, Frank Lloyd Wright's residence and studio, as it appeared after its completion in May of 1911 and before its partia... |
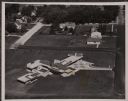
| Date: | 1954 |
|---|---|
| Description: | Aerial view of the Gonstead residence, owned by a well-known chiropractor and designed by Herb Fritz, architect, a student of Frank Lloyd Wright. |

| Date: | 1959 |
|---|---|
| Description: | Panoramic view of the funeral procession of architect Frank Lloyd Wright, with Taliesin seen in the center background. Following the farm wagon hearse are ... |

| Date: | 1898 |
|---|---|
| Description: | From a portfolio of collotype prints issued in 1900, a sewing class at Hillside Home School, an early progressive school operated by Ellen and Jane Lloyd J... |
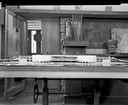
| Date: | 12 21 1955 |
|---|---|
| Description: | Model of proposed city auditorium (Monona Terrace), straight on view, taken inside Frank Lloyd Wright's Taliesin Studio. |

| Date: | 1896 |
|---|---|
| Description: | A building, probably a residence, at Fox Lake, Illinois. |

| Date: | 1911 |
|---|---|
| Description: | Landscape looking towards Taliesin, the home of Frank Lloyd Wright, from the northeast. This view shows, left to right, the exteriors of the living room, t... |

| Date: | 1911 |
|---|---|
| Description: | The courtyard at Taliesin, the home of Frank Lloyd Wright, looking towards the northeast. The view includes the sculpture "Flower in the Crannied Wall", th... |

| Date: | 1911 |
|---|---|
| Description: | Workroom at Taliesin, the home of Frank Lloyd Wright, looking toward the door to the loggia. A corner of the fireplace with built-in shelves is in the righ... |
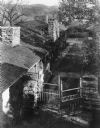
| Date: | 1914 |
|---|---|
| Description: | Elevated view of the forecourt at Taliesin II, the home of architect Frank Lloyd Wright and the Taliesin Fellowship. In the foreground are the gates betwee... |
If you didn't find the material you searched for, our Library Reference Staff can help.
Call our reference desk at 608-264-6535 or email us at: