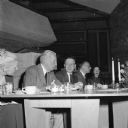
| Date: | 05 19 1954 |
|---|---|
| Description: | The head table at a dinner marking the 75th anniversary of the First Unitarian Society of Madison. Seated at the table are Frank Lloyd Wright and, next to ... |
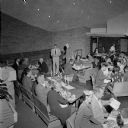
| Date: | 05 19 1954 |
|---|---|
| Description: | Auditorium of the Frank Lloyd Wright-designed First Unitarian Society Meeting House, with the benches and tables configured for a banquet marking the congr... |
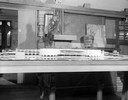
| Date: | 12 21 1955 |
|---|---|
| Description: | Model of proposed city auditorium (Monona Terrace), straight on view of left side, taken inside Frank Lloyd Wright's Taliesin Studio. |
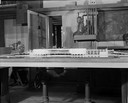
| Date: | 12 21 1955 |
|---|---|
| Description: | Model of proposed city auditorium (Monona Terrace), straight on view of right side, taken inside Frank Lloyd Wright's Taliesin Studio. |
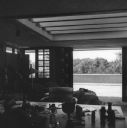
| Date: | |
|---|---|
| Description: | Southwest wall of Frank Lloyd Wright's bedroom at Taliesin, his home in Wisconsin. In the background is a large, open doorway leading out onto a balcony wi... |
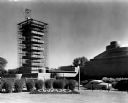
| Date: | 1949 |
|---|---|
| Description: | View of the Johnson Wax Research and Development Tower under construction. |

| Date: | |
|---|---|
| Description: | The first building built for the Hillside Home School, 4 Miles from Spring Green. Exterior view of the Hillside Home Building, a Shingle Style building, de... |

| Date: | 1911 |
|---|---|
| Description: | Bedroom with bunk beds at Taliesin, the summer home of Frank Lloyd Wright. A t-square and a painting by George Niederen are hanging on the back wall above ... |

| Date: | 1911 |
|---|---|
| Description: | Triptych of the living room fireplace at Taliesin, the home of Frank Lloyd Wright. A built-in bookshelf and bench are to the left of the fireplace. The tri... |

| Date: | 1912 |
|---|---|
| Description: | The Robert Lamp house, 22 North Butler Street, designed by Frank Lloyd Wright, architect. A man wearing a coat and hat is standing at the front right corne... |

| Date: | 1936 |
|---|---|
| Description: | A portion of the gardens at Taliesin, the summer home of architect Frank Lloyd Wright and the Taliesin Fellowship. A small portion of the walls of Taliesi... |

| Date: | 1911 |
|---|---|
| Description: | Two farmhouses and the surrounding snowy landscape near Taliesin, the home of Frank Lloyd Wright. |
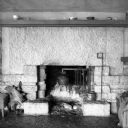
| Date: | 1957 |
|---|---|
| Description: | Fireplace in the living room of Taliesin, the summer home of architect Frank Lloyd Wright. Taliesin is located in the vicinity of Spring Green, Wisconsin. |

| Date: | 1905 |
|---|---|
| Description: | View across water towards Robert Lamp's cottage, Rocky Roost, which was designed by Frank Lloyd Wright. Lamp's four nieces are posed on the balcony, on the... |
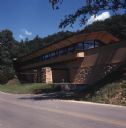
| Date: | |
|---|---|
| Description: | View of a brick and stucco building on the side of a road. It has an overhanging roof line and a cantilevered canopy over the lower entrance. |
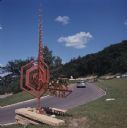
| Date: | |
|---|---|
| Description: | A car is driving up an inclined road to a parking lot. A red metal sculptural sign in the foreground reads: "The Spring Green." |

| Date: | 03 07 1971 |
|---|---|
| Description: | Exterior view of a house, named "Ode to an Oak Leaf" by its architect James Dresser, and built in 1950 in the style of Frank Lloyd Wright (Dresser was a pu... |

| Date: | 1915 |
|---|---|
| Description: | The first building built for the Hillside Home School, 4 Miles from Spring Green. Exterior view of the Hillside Home Building, a Shingle Style building, de... |

| Date: | 1911 |
|---|---|
| Description: | Workmen at Taliesin, the home of Frank Lloyd Wright. One workman is standing next to a woodpile and a second is leaning out of a bedroom window. The view i... |

| Date: | 1911 |
|---|---|
| Description: | Dining room and dining room table at Taliesin, the home of Frank Lloyd Wright. George Niedecken designed the furniture. A built-in set of drawers and cabin... |
If you didn't find the material you searched for, our Library Reference Staff can help.
Call our reference desk at 608-264-6535 or email us at: