
| Date: | 1930 |
|---|---|
| Description: | Model of the St. Mark's-in-the-Bouwerie Towers project, ca. 1927-1931, intended for New York City. Taken at an exhibit of the works of Frank Lloyd Wright a... |

| Date: | 02 1982 |
|---|---|
| Description: | A large American elm, Ulmus americana, standing amid the snow covered stubble in a cornfield. Taliesin, the home of architect Frank Lloyd Wright, is... |

| Date: | 08 1963 |
|---|---|
| Description: | South elevation of the Malcolm Willey residence showing a portion of the carport, the terrace, the gardens, and the glass wall of the living room. The Wil... |
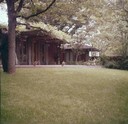
| Date: | 08 1963 |
|---|---|
| Description: | South elevation of the Malcolm Willey showing the terrace, the gardens, the glass doors off the living room, and the bedroom wing in the background. The M... |

| Date: | |
|---|---|
| Description: | Living/dining room at Taliesin looking towards the Bird Walk. Much of the furniture in the image is Wright designed. There are various types of pottery dis... |

| Date: | 10 11 1960 |
|---|---|
| Description: | Elevated view of part of the crowd gathered for the City Council hearing on the proposed Frank Lloyd Wright Monona Terrace project. |

| Date: | 1911 |
|---|---|
| Description: | Taliesin, the home of Frank Lloyd Wright, from the south. The exterior of the bedroom wing and the living room can be seen in the distance at the right. Th... |

| Date: | 1911 |
|---|---|
| Description: | Landscape and construction of the milk room, water tower, and garage at Taliesin, the home of Frank Lloyd Wright, from the west. Ladders are propped agains... |

| Date: | 09 21 1954 |
|---|---|
| Description: | The Gilmore House, located at 120 Ely Place and designed by Frank Lloyd Wright, is one of the homes on the League of Women Voters benefit tour. Sitting in ... |
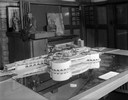
| Date: | 12 21 1955 |
|---|---|
| Description: | Model of proposed city auditorium (Monona Terrace) taken inside Frank Lloyd Wright's Taliesin Studio. The view is from above showing the roof top terrace. |
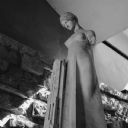
| Date: | 08 2013 |
|---|---|
| Description: | View from below looking up at a plaster sculpture of a nude woman rising out of an abstract column. Frank Lloyd Wright designed the sculpture and placed it... |
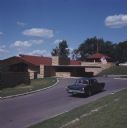
| Date: | |
|---|---|
| Description: | A car is driving up the road to The Spring Green, which has a brick and stucco building with a red roof. An American flag is flying from the canopy above t... |

| Date: | 1935 |
|---|---|
| Description: | Construction of the Herbert F. Johnson Residence, "Wingspread." In the foreground are the walls and steps of the swimming pool and the rear elevation of th... |

| Date: | 1935 |
|---|---|
| Description: | Portions of the rear elevation of the Herbert F. Johnson Residence, "Wingspread," during construction. Portions of the trellis structure and a small corner... |

| Date: | 1911 |
|---|---|
| Description: | Winter scene with a snow-covered road and trees near Taliesin, the home of Frank Lloyd Wright, with a farmhouse in the distance. Taliesin is located in the... |
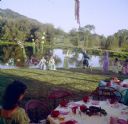
| Date: | |
|---|---|
| Description: | Dancers at a celebration on the grounds at Taliesin. Taliesin was the summer home of Frank Lloyd Wright and the Taliesin Fellowship. Taliesin is located in... |

| Date: | 1910 |
|---|---|
| Description: | Portrait of Ellen Lloyd Jones and her sister Jane Lloyd Jones standing in front of the Hillside School which they founded and managed. Both sisters wear ey... |

| Date: | 1883 |
|---|---|
| Description: | A group portrait of about 40 members of the Lloyd Jones family. The empty chair in the front row was placed in memory of the wife of Richard Lloyd Jones. |

| Date: | |
|---|---|
| Description: | Dining area of the Walter & Mary Rudin House, 110 Marinette Trail, an example of Erdman #2, a Frank Lloyd Wright-design prefabricated house marketed and co... |

| Date: | |
|---|---|
| Description: | View from the roof of Taliesin, looking out over the house's rooftop and trees in the courtyard. The chimney on the far right is the chimney at Frank Lloyd... |
If you didn't find the material you searched for, our Library Reference Staff can help.
Call our reference desk at 608-264-6535 or email us at: