
| Date: | 1924 |
|---|---|
| Description: | Portrait of Frank Lloyd Wright seated on a drafting table possibly in his office at Taliesin. Wright is holding a cane and is in front of a large model of... |
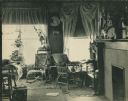
| Date: | 1898 |
|---|---|
| Description: | Interior shot of Aunt Nell's room at Hillside Home School, an early progressive school, operated by Ellen and Jane Lloyd Jones, aunts of Frank Lloyd Wright... |
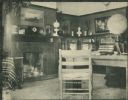
| Date: | |
|---|---|
| Description: | The old library at Hillside Home School, an early progressive school operated by Ellen and Jane Lloyd Jones, aunts of Frank Lloyd Wright. |

| Date: | 1926 |
|---|---|
| Description: | Architectural model of a village type roadside service station designed by Frank Lloyd Wright. Men are standing behind the model, and there is a fire in th... |

| Date: | 1911 |
|---|---|
| Description: | Fireplace possibly designed by Frank Lloyd Wright. Taliesin is located in the vicinity of Spring Green, Wisconsin. |
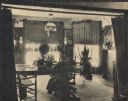
| Date: | |
|---|---|
| Description: | A woman working in the library at Hillside Home school, an early progressive school operated by Ellen and Jane Lloyd Jones, aunts of Frank Lloyd Wright. |
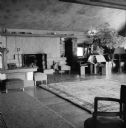
| Date: | 1957 |
|---|---|
| Description: | Fireplace wall in living room at Taliesin, the summer home of architect Frank Lloyd Wright. A Wright designed music stand and table are in front of the fir... |
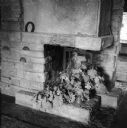
| Date: | |
|---|---|
| Description: | Fireplace with plant in a room at Taliesin, the summer home of Frank Lloyd Wright and the Taliesin Fellowship. Taliesin is located in the vicinity of Sprin... |

| Date: | 1959 |
|---|---|
| Description: | Interior view of the prefabricated home designed by Frank Lloyd Wright and constructed by Marshall Erdman. This example of the Erdman #2 known as the Walte... |

| Date: | 1911 |
|---|---|
| Description: | Workroom at Taliesin, the home of Frank Lloyd Wright, looking toward the door to the loggia. A corner of the fireplace with built-in shelves is in the righ... |

| Date: | 1911 |
|---|---|
| Description: | Triptych of the living room fireplace at Taliesin, the home of Frank Lloyd Wright. A built-in bookshelf and bench are to the left of the fireplace. The tri... |
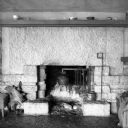
| Date: | 1957 |
|---|---|
| Description: | Fireplace in the living room of Taliesin, the summer home of architect Frank Lloyd Wright. Taliesin is located in the vicinity of Spring Green, Wisconsin. |

| Date: | 09 21 1954 |
|---|---|
| Description: | The Gilmore House, located at 120 Ely Place and designed by Frank Lloyd Wright, is one of the homes on the League of Women Voters benefit tour. Sitting in ... |

| Date: | |
|---|---|
| Description: | Living room of Taliesin II looking towards the fireplace, built-in bench, and work storage area. |

| Date: | 10 27 1933 |
|---|---|
| Description: | The new Taliesin Hillside Theater, looking toward the rear of the theater, showing the balcony and projection box for moving pictures. Underneath is a larg... |

| Date: | 10 02 1956 |
|---|---|
| Description: | Annrita Lardy sitting in the living room of her and her husband Dr. Henry A. Lardy's new house, designed by Herb Fritz, 1829 Thorstrand Road. Fritz was a s... |
If you didn't find the material you searched for, our Library Reference Staff can help.
Call our reference desk at 608-264-6535 or email us at: