
| Date: | 1911 |
|---|---|
| Description: | Fireplace possibly designed by Frank Lloyd Wright. Taliesin is located in the vicinity of Spring Green, Wisconsin. |

| Date: | |
|---|---|
| Description: | Journalist Herb Jacobs and his wife Katherine standing in the window of Jacobs II, the second home that Frank Lloyd Wright designed for them. |
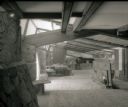
| Date: | |
|---|---|
| Description: | The garden room Taliesin West, winter residence of Frank Lloyd Wright and the Taliesin Fellowship. Pieces of Wright designed furniture are throughout the ... |

| Date: | 07 10 1956 |
|---|---|
| Description: | Unretouched waist-up portrait of Mr. and Mrs. Frank Lloyd Wright taken at the same time that each sat individually with Reierson for new passport photograp... |

| Date: | 05 18 1955 |
|---|---|
| Description: | Architect Frank Lloyd Wright speaking at a hearing at the Wisconsin State Capitol. The hearing was held in the Education and Transportation Offices, room 3... |
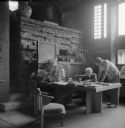
| Date: | 08 1957 |
|---|---|
| Description: | Architect Frank Lloyd Wright and an unidentified man are in Wright's studio at Taliesin, Wright's summer home, looking at drawings. Taliesin is located in ... |

| Date: | 1957 |
|---|---|
| Description: | View from the Loggia looking into the garden room at Taliesin, the summer home of architect Frank Lloyd Wright. The image shows a Japanese screen hanging o... |
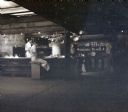
| Date: | |
|---|---|
| Description: | Three people working in the kitchen at Taliesin West, the winter residence of Frank Lloyd Wright. |

| Date: | 1935 |
|---|---|
| Description: | Drafting table, possibly belonging to John Howe, Taliesin, home of Frank Lloyd Wright and the Taliesin Fellowship. Taliesin is located in the vicinity of S... |

| Date: | 1950 |
|---|---|
| Description: | Roof trusses in auditorium of the First Unitarian Society Meeting House during construction. The building was designed by Frank Lloyd Wright. |
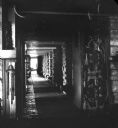
| Date: | 1957 |
|---|---|
| Description: | Hallway/loggia at Taliesin, the summer home of architect Frank Lloyd Wright. Taliesin is located in the vicinity of Spring Green, Wisconsin. |
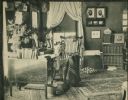
| Date: | 1898 |
|---|---|
| Description: | Interior view of Aunt Jen's room at Hillside Home School, an early progressive school operated by Ellen and Jane Lloyd Jones, aunts of Frank Lloyd Wright. ... |

| Date: | 1957 |
|---|---|
| Description: | Frank Lloyd Wright's desk and chair facing a window at Taliesin. |
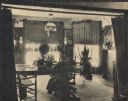
| Date: | |
|---|---|
| Description: | A woman working in the library at Hillside Home school, an early progressive school operated by Ellen and Jane Lloyd Jones, aunts of Frank Lloyd Wright. |

| Date: | 07 10 1956 |
|---|---|
| Description: | Unretouched passport photograph in front of a painted backdrop of Frank Lloyd Wright. He is holding a cane on his left arm and has a hat on his lap. |

| Date: | 07 10 1956 |
|---|---|
| Description: | Two alternate views in front of a painted backdrop of Frank Lloyd Wright, seated, for an unretouched passport photograph. He is holding a cane in his left ... |

| Date: | 07 10 1956 |
|---|---|
| Description: | Unretouched portrait of Mr. and Mrs. Frank Lloyd Wright taken at the same time that each sat individually with Reierson for new passport photographs. The p... |

| Date: | 1928 |
|---|---|
| Description: | Model of a Unified Farm building designed by architect Frank Lloyd Wright on a table at Taliesin, Wright's home in Wisconsin. The date for this image is ... |
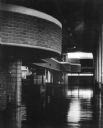
| Date: | 1955 |
|---|---|
| Description: | Interior hallway view of the Johnson Wax Co. building. |

| Date: | |
|---|---|
| Description: | A kitchen work area and cabinets at Taliesin West, winter residence of Frank Lloyd Wright. The cabinets are open revealing storage tins and an electrical b... |
If you didn't find the material you searched for, our Library Reference Staff can help.
Call our reference desk at 608-264-6535 or email us at: