
| Date: | |
|---|---|
| Description: | The Romeo and Juliet windmill outside of Hillside Home School, an early progressive school operated by Ellen and Jane Lloyd Jones, aunts of the Frank Lloyd... |

| Date: | 1911 |
|---|---|
| Description: | Southern elevation of Hillside Home School, designed by Frank Lloyd Wright for his aunts, Jane and Ellen Lloyd Jones. Taliesin is located in the vicinity o... |

| Date: | 1915 |
|---|---|
| Description: | Hillside Home School designed by Frank Lloyd Wright in 1901 and constructed over the next two years. The school was operated by the architect's family. |
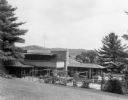
| Date: | |
|---|---|
| Description: | Exterior view of Wright's bedroom at Taliesin, the summer home of architect Frank Lloyd Wright and the Taliesin Fellowship. The terrace and gardens outsid... |
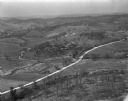
| Date: | 04 21 1949 |
|---|---|
| Description: | Taliesin, the home of Frank Lloyd Wright near Spring Green. Taliesin is located in the vicinity of Spring Green, Wisconsin. |

| Date: | 1938 |
|---|---|
| Description: | Midway Barn at Taliesin, the summer home of architect Frank Lloyd Wright and the Taliesin Fellowship. Taliesin is located in the vicinity of Spring Green, ... |

| Date: | 1940 |
|---|---|
| Description: | Aerial view of Taliesin, Frank Lloyd Wright's residence and architectural school complex. Taliesin is located in the vicinity of Spring Green, Wisconsin. |
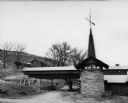
| Date: | 1945 |
|---|---|
| Description: | View of the Midway Barns, constructed in 1938 on the farmland adjoining Taliesin, Frank Lloyd Wright's residence and architectural school complex. Taliesin... |

| Date: | 1945 |
|---|---|
| Description: | Aerial view of Taliesin, Frank Lloyd Wright's residence and architectural school complex, with the Wisconsin River visible at the top. Taliesin is located... |

| Date: | |
|---|---|
| Description: | View of Midway Barns, the dairy and the machine sheds from across the pond at Taliesin, the summer home of Frank Lloyd Wright and the Taliesin Fellowship. ... |

| Date: | 1936 |
|---|---|
| Description: | A portion of the gardens at Taliesin, the summer home of architect Frank Lloyd Wright and the Taliesin Fellowship. A small portion of the walls of Taliesi... |

| Date: | 1915 |
|---|---|
| Description: | The first building built for the Hillside Home School, 4 Miles from Spring Green. Exterior view of the Hillside Home Building, a Shingle Style building, de... |

| Date: | 1910 |
|---|---|
| Description: | Exterior view of Hillside Home School with a bridge in the foreground. |

| Date: | 1911 |
|---|---|
| Description: | Landscape and construction of the milk room, water tower, and garage at Taliesin, the home of Frank Lloyd Wright, from the west. Ladders are propped agains... |

| Date: | 1932 |
|---|---|
| Description: | Construction of the Hillside, part of the Taliesin Complex. Building debris is piled in front of the building, probably material from the Hillside Home Sch... |
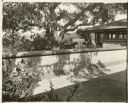
| Date: | 1912 |
|---|---|
| Description: | Taliesin I balcony wall of the entry loggia. |
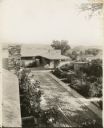
| Date: | 1912 |
|---|---|
| Description: | Taliesin I courtyard looking south from the hayloft. |
If you didn't find the material you searched for, our Library Reference Staff can help.
Call our reference desk at 608-264-6535 or email us at: