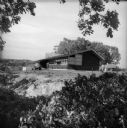
| Date: | 1956 |
|---|---|
| Description: | Rear view of the Eugene & Mary Van Tamelen House, 5817 Anchorage Avenue, an example of Erdman #1, a Frank Lloyd Wright-designed prefabricated home marketed... |
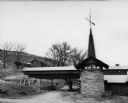
| Date: | 1945 |
|---|---|
| Description: | View of the Midway Barns, constructed in 1938 on the farmland adjoining Taliesin, Frank Lloyd Wright's residence and architectural school complex. Taliesin... |

| Date: | 1920 |
|---|---|
| Description: | View of Taliesin, Frank Lloyd Wright's residence and studio, after its reconstruction in 1914-1915 and before it was partially destroyed by fire in 1925. T... |

| Date: | 1912 |
|---|---|
| Description: | Elevated view of Taliesin, Frank Lloyd Wright's residence and studio as it appeared early 1912 before the hexagonal clerestory window was added adjacent to... |
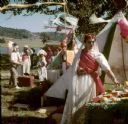
| Date: | |
|---|---|
| Description: | Tents, people in costume, and food tables at a carnival on the grounds of Taliesin. Taliesin was the Wisconsin residence of Frank Lloyd Wright and the Tali... |

| Date: | 02 24 1950 |
|---|---|
| Description: | The prow of the Unitarian Meeting House during construction, with the roof trusses in place. The building was designed by Frank Lloyd Wright and constructe... |

| Date: | 09 18 1892 |
|---|---|
| Description: | Four men sit on the balcony of Rocky Roost, the vacation home designed by Frank Lloyd Wright. Located west of Governor's Island in Lake Mendota. The men ar... |

| Date: | 1911 |
|---|---|
| Description: | Exterior view of the bedroom wing and terrace of Taliesin, as viewed from the south. Taliesin was the home of Frank Lloyd Wright. The entrance road is in t... |

| Date: | 1911 |
|---|---|
| Description: | Southeast elevation of Taliesin, the home of Frank Lloyd Wright, probably during construction. The view includes the bedroom wing and covered terrace, as w... |
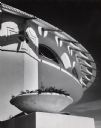
| Date: | 1962 |
|---|---|
| Description: | Partial view of the building, designed by Frank Lloyd Wright. On the left is a cross on a pillar section, with a plant bowl on top of a block in front. A... |
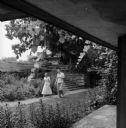
| Date: | 08 1957 |
|---|---|
| Description: | View of the courtyard of Taliesin, the summer home of Frank Lloyd Wright, from the covered entrance. A man and a woman are walking through the courtyard. T... |

| Date: | 1911 |
|---|---|
| Description: | Winter scene with stream and snow-covered trees, probably near Taliesin, the home of Frank Lloyd Wright. Wright dammed the stream to supply water to Talie... |
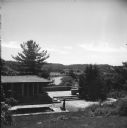
| Date: | |
|---|---|
| Description: | Elevated exterior view of Taliesin looking towards Frank Lloyd Wright's bedroom and the terrace off his bedroom as seen from the garden. Taliesin was the ... |

| Date: | 1915 |
|---|---|
| Description: | View of several people posing near the pond and spillway on the grounds of Taliesin, Frank Lloyd Wright's residence and architectural school complex. Talie... |

| Date: | 1925 |
|---|---|
| Description: | View of a man standing near the pond and spillway on the grounds of Taliesin, Frank Lloyd Wright's residence and architectural school complex. Taliesin is ... |

| Date: | 1913 |
|---|---|
| Description: | View of the entrance court of Taliesin, Frank Lloyd Wright's residence and studio, as it appeared after its completion in May of 1911 and before its partia... |

| Date: | 1959 |
|---|---|
| Description: | Panoramic view of the funeral procession of architect Frank Lloyd Wright, with Taliesin seen in the center background. Following the farm wagon hearse are ... |

| Date: | 06 08 1959 |
|---|---|
| Description: | Film star Anne Baxter attends a private memorial dinner at Taliesin observing the 90th birthday anniversary of her grandfather, Frank Lloyd Wright, along w... |

| Date: | |
|---|---|
| Description: | Workers erecting scaffolding outside the First Unitarian Society Meeting House during construction. The building was designed by Frank Lloyd Wright and the... |
If you didn't find the material you searched for, our Library Reference Staff can help.
Call our reference desk at 608-264-6535 or email us at: