
| Date: | |
|---|---|
| Description: | View of Hillwing at Taliesin, the home and studio of Frank Lloyd Wright. |

| Date: | 1926 |
|---|---|
| Description: | Full-length portrait of Frank Lloyd Wright standing at the foot of the steps of the national Capitol. |

| Date: | |
|---|---|
| Description: | Frank Lloyd Wright and Carl Sandburg sit together on a stone wall outdoors surrounded by plants and trees. |
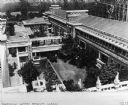
| Date: | 1916 |
|---|---|
| Description: | Elevated view of the Imperial Hotel, in Tokyo, Japan, designed by Frank Lloyd Wright. |
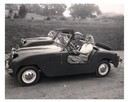
| Date: | 1948 |
|---|---|
| Description: | Frank Lloyd Wright and Olgivanna Lloyd Wright, motoring in the country in a Crosley car. Another car is behind them. |
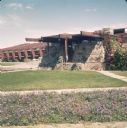
| Date: | 1947 |
|---|---|
| Description: | Exterior view of Taliesin West, designed by Frank Lloyd Wright. |
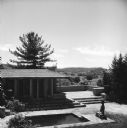
| Date: | |
|---|---|
| Description: | Exterior of Frank Lloyd Wright's bedroom and terrace, looking southeast, at Taliesin, the summer home of Frank Lloyd Wright. Taliesin is located in the vic... |
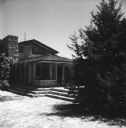
| Date: | |
|---|---|
| Description: | West corner of Frank Lloyd Wright's bedroom at Taliesin, the summer home of Frank Lloyd Wright, as seen from the garden. Taliesin is located in the vicinit... |

| Date: | |
|---|---|
| Description: | A landscape photograph near Hillside Home school, an early progressive school operated by Ellen and Jane Lloyd Jones, aunts of Frank Lloyd Wright. |

| Date: | |
|---|---|
| Description: | Exterior of Taliesin West's drafting room. Taliesin West was the winter home of architect Frank Lloyd Wright and the Taliesin Fellowship. |
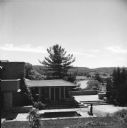
| Date: | |
|---|---|
| Description: | Exterior of Frank Lloyd Wright's bedroom, looking southeast, at Taliesin, the summer home of Frank Lloyd Wright. In the courtyard is a sculpture near a poo... |

| Date: | |
|---|---|
| Description: | Southeast elevation of the Storer house designed by architect Frank Lloyd Wright for Dr. John Storer in 1923. |

| Date: | 1911 |
|---|---|
| Description: | Southern elevation of Hillside Home School, designed by Frank Lloyd Wright for his aunts, Jane and Ellen Lloyd Jones. Taliesin is located in the vicinity o... |

| Date: | 1957 |
|---|---|
| Description: | Frank Lloyd Wright's desk and chair facing a window at Taliesin. |
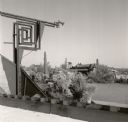
| Date: | |
|---|---|
| Description: | A portion of the sculpture and the entrance court and garden at Taliesin West, winter residence of Frank Lloyd Wright and the Taliesin Fellowship. |

| Date: | 1915 |
|---|---|
| Description: | Exterior view of the Hillside Home School, designed by Frank Lloyd Wright in 1901 and constructed over the next two years. |

| Date: | |
|---|---|
| Description: | Northeast elevation of the studio and balcony off the studio of Taliesin, the summer home of Frank Lloyd Wright. Taliesin is located in the vicinity of Spr... |
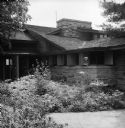
| Date: | 08 1957 |
|---|---|
| Description: | Northeast exterior wall of the Garden Room at Taliesin, the summer home of Frank Lloyd Wright. Taliesin is located in the vicinity of Spring Green, Wiscons... |

| Date: | 06 10 1894 |
|---|---|
| Description: | View across water along shoreline towards the City Boat House designed by Frank Lloyd Wright, at the foot of North Carroll Street on Lake Mendota. |

| Date: | |
|---|---|
| Description: | Men working near the dam and hydro house at Taliesin, the summer residence of Frank Lloyd Wright and the Taliesin Fellowship. The hydro house was designed ... |
If you didn't find the material you searched for, our Library Reference Staff can help.
Call our reference desk at 608-264-6535 or email us at: