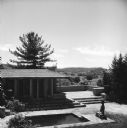
| Date: | |
|---|---|
| Description: | Exterior of Frank Lloyd Wright's bedroom and terrace, looking southeast, at Taliesin, the summer home of Frank Lloyd Wright. Taliesin is located in the vic... |

| Date: | |
|---|---|
| Description: | Reflecting pool and sculptures in front of the Imperial Hotel, Tokyo, Japan. The hotel was designed by architect Frank Lloyd Wright. |

| Date: | |
|---|---|
| Description: | Spherical sculpture that was part of the architecture at the Imperial Hotel,Tokyo, Japan. The hotel was designed by architect Frank Lloyd Wright. |

| Date: | 1926 |
|---|---|
| Description: | Models of Nakoma and Nakomis designed by Frank Lloyd Wright to be used at the entrance of the Nakoma Golf Club House. |
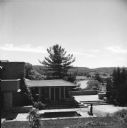
| Date: | |
|---|---|
| Description: | Exterior of Frank Lloyd Wright's bedroom, looking southeast, at Taliesin, the summer home of Frank Lloyd Wright. In the courtyard is a sculpture near a poo... |
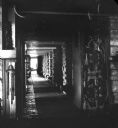
| Date: | 1957 |
|---|---|
| Description: | Hallway/loggia at Taliesin, the summer home of architect Frank Lloyd Wright. Taliesin is located in the vicinity of Spring Green, Wisconsin. |
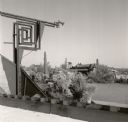
| Date: | |
|---|---|
| Description: | A portion of the sculpture and the entrance court and garden at Taliesin West, winter residence of Frank Lloyd Wright and the Taliesin Fellowship. |
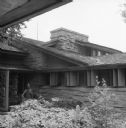
| Date: | 08 1957 |
|---|---|
| Description: | Northeast exterior of the garden room at Taliesin, the summer home of Frank Lloyd Wright. View near the entrance to the home. Taliesin is located in the vi... |

| Date: | 1913 |
|---|---|
| Description: | Elevated view of Taliesin. Taliesin is located in the vicinity of Spring Green. |

| Date: | 1911 |
|---|---|
| Description: | The sculpture "Flower in the Crannied Wall" by Richard Bock in the courtyard at Taliesin, the home of Frank Lloyd Wright. Taliesin is located in the vicini... |
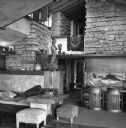
| Date: | 08 1957 |
|---|---|
| Description: | The living room at Taliesin, the Wisconsin home of Frank Lloyd Wright, looking towards the dining room and entrance hallway. Taliesin is located in the vic... |
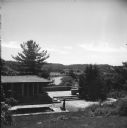
| Date: | |
|---|---|
| Description: | Elevated exterior view of Taliesin looking towards Frank Lloyd Wright's bedroom and the terrace off his bedroom as seen from the garden. Taliesin was the ... |

| Date: | 1911 |
|---|---|
| Description: | The courtyard at Taliesin, the home of Frank Lloyd Wright, looking towards the northeast. The view includes the sculpture "Flower in the Crannied Wall", th... |
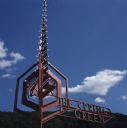
| Date: | |
|---|---|
| Description: | Close-up view of the entrance sign at The Spring Green. The sign is a metal sculpture which incorporates lights and geometric shapes. |
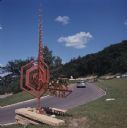
| Date: | |
|---|---|
| Description: | A car is driving up an inclined road to a parking lot. A red metal sculptural sign in the foreground reads: "The Spring Green." |
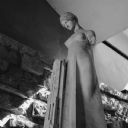
| Date: | 08 2013 |
|---|---|
| Description: | View from below looking up at a plaster sculpture of a nude woman rising out of an abstract column. Frank Lloyd Wright designed the sculpture and placed it... |
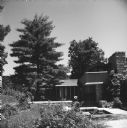
| Date: | |
|---|---|
| Description: | Northwest elevation of Taliesin showing the a portion of the garden room, Wrights' bedroom, and the gardens. Taliesin was the summer home of architect Fran... |
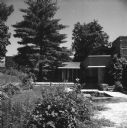
| Date: | |
|---|---|
| Description: | Northwest elevation of Taliesin showing the a portion of the garden room, Wrights' bedroom, and the gardens. Taliesin was the summer home of architect Fran... |

| Date: | |
|---|---|
| Description: | View of the drafting room at Taliesin, taken sometime after the fire in 1914. This view shows the raised ceiling and a large Japanese print from Wright's c... |
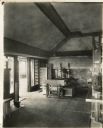
| Date: | 1920 |
|---|---|
| Description: | Dining room in Taliesin II. Several pieces of Asian art decorate the space. |
If you didn't find the material you searched for, our Library Reference Staff can help.
Call our reference desk at 608-264-6535 or email us at: