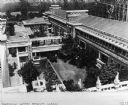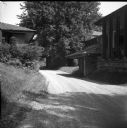
| Date: | 1916 |
|---|---|
| Description: | Elevated view of the Imperial Hotel, in Tokyo, Japan, designed by Frank Lloyd Wright. |

| Date: | 1972 |
|---|---|
| Description: | The Gilmore-Weiss house, 120 Ely Place, designed by Frank Lloyd Wright. |

| Date: | 1965 |
|---|---|
| Description: | The Eugene A. Gilmore house, 120 Ely Place, designed by Frank Lloyd Wright, architect. |

| Date: | |
|---|---|
| Description: | The Gilmore-Weiss home, 120 Ely Place (formerly 143 Prospect Avenue), designed by Frank Lloyd Wright. |

| Date: | 1960 |
|---|---|
| Description: | A view from the east of the Gilmore-Weiss House, 120 Ely Place, designed by Frank Lloyd Wright. |

| Date: | 1939 |
|---|---|
| Description: | The Gilmore-Weiss home, 120 Ely Place (formerly Prospect Avenue), designed by Frank Lloyd Wright. |

| Date: | 1930 |
|---|---|
| Description: | Exterior view of Taliesin, Frank Lloyd Wright's residence and studio. Frank Lloyd is walking with a cane in the foreground. Taliesin is located in the vici... |

| Date: | |
|---|---|
| Description: | The Eugene A. Gilmore residence at 120 Ely Place. Known as the "Airplane House," it was designed by Frank Lloyd Wright and built in 1908. |

| Date: | 1936 |
|---|---|
| Description: | An exterior view of Taliesin, the headquarters of the Frank Lloyd Wright organization. |

| Date: | 1931 |
|---|---|
| Description: | Exterior view of Taliesin, Frank Lloyd Wright's residence and studio. Taliesin is located in the vicinity of Spring Green, Wisconsin. |

| Date: | 1920 |
|---|---|
| Description: | View of Taliesin, Frank Lloyd Wright's residence and studio after its reconstruction in 1914-1915 and before its partial destruction by fire in 1924. Talie... |

| Date: | 1920 |
|---|---|
| Description: | Exterior view of Taliesin, Frank Lloyd Wright's residence and studio after its reconstruction in 1914-1915 and before its partial destruction by fire in 19... |

| Date: | |
|---|---|
| Description: | Interior courtyard at the Imperial Hotel, Tokyo, Japan, including one of the guest room wings of the hotel. The hotel was designed by architect Frank Lloyd... |

| Date: | 1955 |
|---|---|
| Description: | Exterior view of the S.C. Johnson and Son Wax Co. building. |

| Date: | 1910 |
|---|---|
| Description: | Portrait of Ellen Lloyd Jones and her sister Jane Lloyd Jones standing in front of the Hillside School which they founded and managed. Both sisters wear ey... |

| Date: | |
|---|---|
| Description: | View from the roof of Taliesin, looking out over the house's rooftop and trees in the courtyard. The chimney on the far right is the chimney at Frank Lloyd... |

| Date: | 1935 |
|---|---|
| Description: | Exterior view of Frank Lloyd Wright's residence, Taliesin, from the southeast, emphasizing the broad overhangs and horizontal lines of the structure. Holly... |

| Date: | 1946 |
|---|---|
| Description: | Exterior view from driveway of the entry to the Hillside Playhouse, with a large tree obscuring part of the building in the background. |

| Date: | 08 1925 |
|---|---|
| Description: | A brief article describing the new studio of photographer E.B. Trimpey, including photographs of the front and rear of the building. There is a landscaped ... |
If you didn't find the material you searched for, our Library Reference Staff can help.
Call our reference desk at 608-264-6535 or email us at: