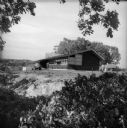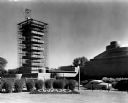
| Date: | 1937 |
|---|---|
| Description: | Front elevation of the Herbert Jacobs Residence known as Jacobs I, designed by Frank Lloyd Wright, during construction. A car is parked in the carport. |

| Date: | 1935 |
|---|---|
| Description: | Cars in the driveway in front of the Herbert F. Johnson Residence, "Wingspread," during construction. The residence was designed by Frank Lloyd Wright and ... |

| Date: | 1976 |
|---|---|
| Description: | A. D. German Warehouse, 330 S. Church Street, designed by Frank Lloyd Wright, now used as a center for human history, arts, crafts, and architecture. |

| Date: | 1976 |
|---|---|
| Description: | A. D. German Warehouse, 330 S. Church Street, designed by Frank Lloyd Wright, now used as a center for human history, arts, crafts, and architecture. |

| Date: | 1976 |
|---|---|
| Description: | A. D. German Warehouse, 330 S. Church Street, designed by Frank Lloyd Wright, now used as a center for human history, arts, crafts, and architecture. |

| Date: | |
|---|---|
| Description: | Alternative view of the Van Tamlen House, an example of Erdman #1, a Frank Lloyd Wright-designed prefabricated home marketed by Marshall Erdman. |

| Date: | 1956 |
|---|---|
| Description: | Rear view of the Eugene & Mary Van Tamelen House, 5817 Anchorage Avenue, an example of Erdman #1, a Frank Lloyd Wright-designed prefabricated home marketed... |

| Date: | 1949 |
|---|---|
| Description: | View of the Johnson Wax Research and Development Tower under construction. |

| Date: | 1911 |
|---|---|
| Description: | Taliesin, the home of Frank Lloyd Wright, from the south. The exterior of the bedroom wing and the living room can be seen in the distance at the right. Th... |

| Date: | 1911 |
|---|---|
| Description: | Landscape and construction of the milk room, water tower, and garage at Taliesin, the home of Frank Lloyd Wright, from the west. Ladders are propped agains... |

| Date: | 1935 |
|---|---|
| Description: | Rear elevation of the Johnson Wax Administration Building during construction. Construction sheds and a crane are visible on the building site. The buildin... |
If you didn't find the material you searched for, our Library Reference Staff can help.
Call our reference desk at 608-264-6535 or email us at: