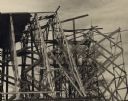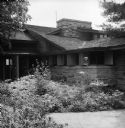
| Date: | 1950 |
|---|---|
| Description: | Partially erected trusses for the roof of the First Unitarian Society Meeting House designed by Frank Lloyd Wright. |

| Date: | 1952 |
|---|---|
| Description: | The south façade of the Meeting House of the First Unitarian Society, 900 University Bay Drive. The structure was designed by Frank Lloyd Wright and built ... |

| Date: | 1920 |
|---|---|
| Description: | The Eugene A. Gilmore House, 120 Ely Place (formerly 143 Prospect Avenue), designed by Frank Lloyd Wright c. 1908-1909. It is also known as the "Airplane H... |

| Date: | 1965 |
|---|---|
| Description: | The Robert Lamp house, 22 North Butler Street (viewed from East Mifflin Street). The house was designed by Frank Lloyd Wright, architect, in 1902, and bui... |

| Date: | 1915 |
|---|---|
| Description: | Exterior view of the Hillside Home School, designed by Frank Lloyd Wright in 1901 and constructed over the next two years. |

| Date: | 1976 |
|---|---|
| Description: | A. D. German Warehouse, 330 S. Church Street, designed by Frank Lloyd Wright, now used as a center for human history, arts, crafts, and architecture. |

| Date: | 1976 |
|---|---|
| Description: | A. D. German Warehouse, 330 S. Church Street, designed by Frank Lloyd Wright, now used as a center for human history, arts, crafts, and architecture. |

| Date: | 1976 |
|---|---|
| Description: | A. D. German Warehouse, 330 S. Church Street, designed by Frank Lloyd Wright, now used as a center for human history, arts, crafts, and architecture. |

| Date: | 1976 |
|---|---|
| Description: | A. D. German Warehouse, 330 S. Church Street, designed by Frank Lloyd Wright, now used as a center for human history, arts, crafts, and architecture. |

| Date: | 1940 |
|---|---|
| Description: | John C. Pew home, at 3650 Lake Mendota Drive, Shorewood Hills. This home was designed by architect Frank Lloyd Wright. Construction began in 1939, and by 1... |

| Date: | 1950 |
|---|---|
| Description: | Exterior of the Imperial Hotel, Tokyo, Japan, including a portion of the entry courtyard. The hotel was designed by architect Frank Lloyd Wright. |

| Date: | |
|---|---|
| Description: | Imperial Hotel,Tokyo, Japan, wall relief sculpture and decorative painting. The hotel was designed by architect Frank Lloyd Wright. |

| Date: | 1936 |
|---|---|
| Description: | A portion of the gardens at Taliesin, the summer home of Frank Lloyd Wright and the Taliesin Fellowship. Taliesin is located in the vicinity of Spring Gree... |

| Date: | 1936 |
|---|---|
| Description: | Stone patio with patio furniture at Taliesin, the summer home of architect Frank Lloyd Wright and the Taliesin Fellowship. Taliesin is located in the vicin... |

| Date: | 1936 |
|---|---|
| Description: | Glass doorway with glass side lights and glass above at Taliesin, the summer home of architect Frank Lloyd Wright and the Taliesin Fellowship. Taliesin is ... |

| Date: | |
|---|---|
| Description: | Northeast elevation of the studio and balcony off the studio of Taliesin, the summer home of Frank Lloyd Wright. Taliesin is located in the vicinity of Spr... |

| Date: | 08 1957 |
|---|---|
| Description: | Northeast exterior wall of the Garden Room at Taliesin, the summer home of Frank Lloyd Wright. Taliesin is located in the vicinity of Spring Green, Wiscons... |

| Date: | 1936 |
|---|---|
| Description: | An exterior view of Taliesin, the headquarters of the Frank Lloyd Wright organization. |

| Date: | |
|---|---|
| Description: | Alternative view of the Van Tamlen House, an example of Erdman #1, a Frank Lloyd Wright-designed prefabricated home marketed by Marshall Erdman. |

| Date: | 05 18 1955 |
|---|---|
| Description: | Architect Frank Lloyd Wright speaking at a hearing at the Wisconsin State Capitol. The hearing was held in the Education and Transportation Offices, room 3... |
If you didn't find the material you searched for, our Library Reference Staff can help.
Call our reference desk at 608-264-6535 or email us at: