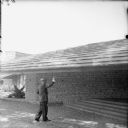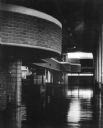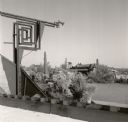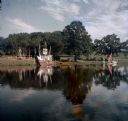
| Date: | 1928 |
|---|---|
| Description: | Model of a Unified Farm building designed by architect Frank Lloyd Wright on a table at Taliesin, Wright's home in Wisconsin. The date for this image is ... |

| Date: | 08 28 1955 |
|---|---|
| Description: | Frank Lloyd Wright at the entrance to the First Unitarian Society Meeting House, apparently pointing out the low overhang of the roof. Tradition says the o... |

| Date: | 08 28 1955 |
|---|---|
| Description: | Frank Lloyd Wright in the Hearth Room of the First Unitarian Society Meeting House. Wright was there to give a speech to be aired later on the Omnibus tele... |

| Date: | 1915 |
|---|---|
| Description: | Hillside Home School designed by Frank Lloyd Wright in 1901 and constructed over the next two years. The school was operated by the architect's family. |

| Date: | 1955 |
|---|---|
| Description: | Interior hallway view of the Johnson Wax Co. building. |

| Date: | |
|---|---|
| Description: | View from lake towards the Frank Lloyd Wright Boathouse, also known as the City Boat House. The boathouse was at the foot of North Carroll Street on Lake M... |

| Date: | 1908 |
|---|---|
| Description: | Gilmore-Weiss home, located at 120 Ely Place. The house, also known as the "airplane house, was designed by Frank Lloyd Wright. |

| Date: | |
|---|---|
| Description: | A kitchen work area and cabinets at Taliesin West, winter residence of Frank Lloyd Wright. The cabinets are open revealing storage tins and an electrical b... |

| Date: | |
|---|---|
| Description: | A portion of the sculpture and the entrance court and garden at Taliesin West, winter residence of Frank Lloyd Wright and the Taliesin Fellowship. |

| Date: | 1937 |
|---|---|
| Description: | Front elevation of the Herbert Jacobs Residence known as Jacobs I, designed by Frank Lloyd Wright, during construction. A car is parked in the carport. |

| Date: | 1937 |
|---|---|
| Description: | Side elevation of Herbert Jabobs Residence I, designed by Frank Lloyd Wright, during construction. Several of the neighboring houses can be seen behind the... |

| Date: | 1935 |
|---|---|
| Description: | John Howe's bedroom at Taliesin, the summer residence of Frank Lloyd Wright and the Taliesin Fellowship. Included are furniture, built-ins, and lighting fi... |

| Date: | 1935 |
|---|---|
| Description: | Drafting table, possibly used by John Howe at Taliesin, residence of Frank Lloyd Wright and the Taliesin Fellowship. Taliesin is located in the vicinity of... |

| Date: | 1935 |
|---|---|
| Description: | Drafting table, possibly belonging to John Howe, Taliesin, the summer residence of Frank Lloyd Wright and the Taliesin Fellowship. Taliesin is located in t... |

| Date: | 1935 |
|---|---|
| Description: | Workmen working on the Herbert F. Johnson Residence, "Wingspread," designed by Frank Lloyd Wright. The building was completed in 1937. |

| Date: | 1935 |
|---|---|
| Description: | Concrete columns and steel I-beams used in the construction of the Herbert F. Johnson Residence, "Wingspread," designed by Frank Lloyd Wright. The building... |

| Date: | 1935 |
|---|---|
| Description: | Piles of sand and dirt in front of the Herbert F. Johnson Residence, "Wingspread," during construction. The residence was designed by Frank Lloyd Wright an... |

| Date: | 1935 |
|---|---|
| Description: | Cars in the driveway in front of the Herbert F. Johnson Residence, "Wingspread," during construction. The residence was designed by Frank Lloyd Wright and ... |

| Date: | 1935 |
|---|---|
| Description: | Rear elevation of the Herbert F. Johnson Residence, "Wingspread," during construction. The residence was designed by Frank Lloyd Wright and completed in 19... |

| Date: | |
|---|---|
| Description: | Boat on pond at Taliesin during a boating party. Taliesin was the summer residence of Frank Lloyd Wright and the Taliesin Fellowship.Taliesin is located i... |
If you didn't find the material you searched for, our Library Reference Staff can help.
Call our reference desk at 608-264-6535 or email us at: