
| Date: | |
|---|---|
| Description: | Preliminary concept sketch, drawn by Frank Lloyd Wright, for the Dr. Ludd Spivey Residence in Ft. Lauderdale, Florida. The house was never constructed. |
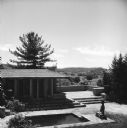
| Date: | |
|---|---|
| Description: | Exterior of Frank Lloyd Wright's bedroom and terrace, looking southeast, at Taliesin, the summer home of Frank Lloyd Wright. Taliesin is located in the vic... |
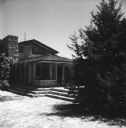
| Date: | |
|---|---|
| Description: | West corner of Frank Lloyd Wright's bedroom at Taliesin, the summer home of Frank Lloyd Wright, as seen from the garden. Taliesin is located in the vicinit... |

| Date: | 1926 |
|---|---|
| Description: | Architectural model of a village-type gasoline station designed by Frank Lloyd Wright on display at Taliesin. Taliesin is located in the vicinity of Spring... |

| Date: | 1937 |
|---|---|
| Description: | Rear elevation of Herbert Jacobs Residence I, designed by Frank Lloyd Wright, during construction. |

| Date: | |
|---|---|
| Description: | Preliminary sketch of a floor plan, drawn by Frank Lloyd Wright, for the V.C. Morris Residence in San Francisco, California. The residence was never constr... |

| Date: | |
|---|---|
| Description: | Interior of one of the apprentice's rooms at Taliesin. Taliesin was the summer home of architect Frank Lloyd Wright and the Taliesin Fellowship. Taliesin i... |

| Date: | 1931 |
|---|---|
| Description: | An architectural model of a village-type roadside service station designed by Frank Lloyd Wright. |

| Date: | 1926 |
|---|---|
| Description: | Architectural model of a village type roadside service station designed by Frank Lloyd Wright. Men are standing behind the model, and there is a fire in th... |

| Date: | 1930 |
|---|---|
| Description: | Frank Lloyd Wright's model for St. Mark's -in-the-Bouwerie Towers project, ca. 1927-1931, intended for New York City. Photograph taken at Frank Lloyd Wrigh... |
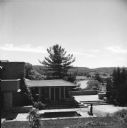
| Date: | |
|---|---|
| Description: | Exterior of Frank Lloyd Wright's bedroom, looking southeast, at Taliesin, the summer home of Frank Lloyd Wright. In the courtyard is a sculpture near a poo... |

| Date: | 1957 |
|---|---|
| Description: | View from the Loggia looking into the garden room at Taliesin, the summer home of architect Frank Lloyd Wright. The image shows a Japanese screen hanging o... |

| Date: | 1912 |
|---|---|
| Description: | Exterior of the residence of architect Frank Lloyd Wright. The studio wing is shown after its transformation into an apartment for Wright's first wife and ... |
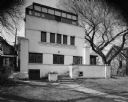
| Date: | 1966 |
|---|---|
| Description: | The Robert Lamp house at 22 North Butler Street, designed by Frank Lloyd Wright in 1902. |
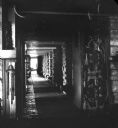
| Date: | 1957 |
|---|---|
| Description: | Hallway/loggia at Taliesin, the summer home of architect Frank Lloyd Wright. Taliesin is located in the vicinity of Spring Green, Wisconsin. |

| Date: | |
|---|---|
| Description: | Southeast elevation of the Storer house designed by architect Frank Lloyd Wright for Dr. John Storer in 1923. |
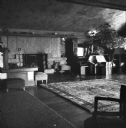
| Date: | 1957 |
|---|---|
| Description: | Fireplace wall in the living room of Taliesin, the summer home of architect Frank Lloyd Wright. Included in the image are a Wright designed music stand and... |

| Date: | 1928 |
|---|---|
| Description: | Model of a Unified Farm building designed by architect Frank Lloyd Wright on a table at Taliesin, Wright's home in Wisconsin. The date for this image is ... |

| Date: | 1935 |
|---|---|
| Description: | Piles of sand and dirt in front of the Herbert F. Johnson Residence, "Wingspread," during construction. The residence was designed by Frank Lloyd Wright an... |

| Date: | 1935 |
|---|---|
| Description: | Cars in the driveway in front of the Herbert F. Johnson Residence, "Wingspread," during construction. The residence was designed by Frank Lloyd Wright and ... |
If you didn't find the material you searched for, our Library Reference Staff can help.
Call our reference desk at 608-264-6535 or email us at: