
| Date: | 1923 |
|---|---|
| Description: | Destruction around the Imperial Hotel in Tokyo, following the 1923 Tokyo earthquake. The hotel was designed by architect Frank Lloyd Wright. |
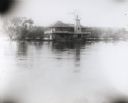
| Date: | 1915 |
|---|---|
| Description: | Rocky Roost, located west of Governor's Island, Lake Mendota. Robert Lamp, in 1902, had his friend Frank Lloyd Wright design a cottage to be called "Rocky ... |

| Date: | |
|---|---|
| Description: | Southeast elevation of the Storer house designed by architect Frank Lloyd Wright for Dr. John Storer in 1923. |
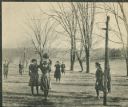
| Date: | 1900 |
|---|---|
| Description: | Girls playing basketball outdoors at Hillside Home School, an early progressive school operated by Ellen and Jane Lloyd Jones, aunts of Frank Lloyd Wright. |

| Date: | 06 17 1955 |
|---|---|
| Description: | Professor Ben Elliot placing the doctoral hood on Frank Lloyd Wright at the University of Wisconsin Commencement ceremony. U.W. President Edwin Broun Fred ... |

| Date: | 1942 |
|---|---|
| Description: | Text on reverse reads: "Taliesin, Spring Green, Wisconsin. Wisconsin office of Taliesin Associated Architects, and campus of the Frank Lloyd Wright School ... |

| Date: | |
|---|---|
| Description: | People playing golf outside of Hillside Home School, an early progressive school operated by Ellen and Jane Lloyd Jones, aunts of Frank Lloyd Wright. |

| Date: | |
|---|---|
| Description: | Landscape, including a barn, at Hillside Home School, an early progressive school operated by Ellen and Jane Lloyd Jones, aunts of Frank Lloyd Wright. |

| Date: | 1895 |
|---|---|
| Description: | Winter scene of the skating pond at Hillside Home School, an early progressive school operated by Ellen and Jane Lloyd Jones, aunts of Frank Lloyd Wright. |

| Date: | 1911 |
|---|---|
| Description: | Southern elevation of Hillside Home School, designed by Frank Lloyd Wright for his aunts, Jane and Ellen Lloyd Jones. Taliesin is located in the vicinity o... |
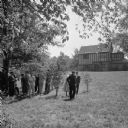
| Date: | 08 28 1955 |
|---|---|
| Description: | Frank Lloyd Wright (near the center of the image) and friends touring the grounds of the First Unitarian Society meeting house. In the background is the T... |
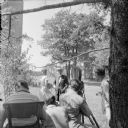
| Date: | 08 28 1955 |
|---|---|
| Description: | Architect Frank Lloyd Wright being filmed for the Omnibus television program. Wright and apprentice Frances Nemtin are standing in front of the First Unita... |

| Date: | |
|---|---|
| Description: | The hydro house and dam at Taliesin, summer residence of Frank Lloyd Wright and the Taliesin Fellowship covered with snow. The hydro house was designed by ... |

| Date: | |
|---|---|
| Description: | Frank Lloyd Wright and family dressed in costume sitting in front of a tent at a carnival on the grounds of Taliesin. Taliesin was the summer residence of ... |
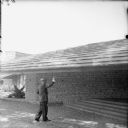
| Date: | 08 28 1955 |
|---|---|
| Description: | Frank Lloyd Wright at the entrance to the First Unitarian Society Meeting House, apparently pointing out the low overhang of the roof. Tradition says the o... |

| Date: | 1915 |
|---|---|
| Description: | Hillside Home School designed by Frank Lloyd Wright in 1901 and constructed over the next two years. The school was operated by the architect's family. |

| Date: | |
|---|---|
| Description: | View from lake towards the Frank Lloyd Wright Boathouse, also known as the City Boat House. The boathouse was at the foot of North Carroll Street on Lake M... |

| Date: | 1908 |
|---|---|
| Description: | Gilmore-Weiss home, located at 120 Ely Place. The house, also known as the "airplane house, was designed by Frank Lloyd Wright. |
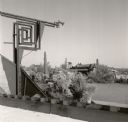
| Date: | |
|---|---|
| Description: | A portion of the sculpture and the entrance court and garden at Taliesin West, winter residence of Frank Lloyd Wright and the Taliesin Fellowship. |

| Date: | 1937 |
|---|---|
| Description: | Front elevation of the Herbert Jacobs Residence known as Jacobs I, designed by Frank Lloyd Wright, during construction. A car is parked in the carport. |
If you didn't find the material you searched for, our Library Reference Staff can help.
Call our reference desk at 608-264-6535 or email us at: