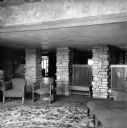
| Date: | 1957 |
|---|---|
| Description: | View from the Loggia into the hallway and a portion of the garden Room at Taliesin, the summer home of Frank Lloyd Wright. The room includes several piece... |
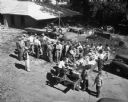
| Date: | 1950 |
|---|---|
| Description: | People gather around a table of food for the First Unitarian Society's "Work Day". The building was designed by Frank Lloyd Wright and some of the construc... |

| Date: | 04 1959 |
|---|---|
| Description: | A group of pallbearers carry the casket containing Frank Lloyd Wright's body to its final resting place in the Unity Chapel Cemetery. |
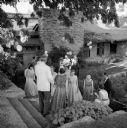
| Date: | 1956 |
|---|---|
| Description: | Elevated view of guests at Frank Lloyd Wright's 89th party in the courtyard of Taliesin. Taliesin is located in the vicinity of Spring Green, Wisconsin. |

| Date: | 04 24 1899 |
|---|---|
| Description: | Partial view of a boathouse at the foot of North Carroll Street, designed by Frank Lloyd Wright and built for the city of Madison. The University of Wiscon... |

| Date: | 1930 |
|---|---|
| Description: | Exhibit of the works of Frank Lloyd Wright at the Layton Art Gallery in Milwaukee which toured the United States between 1930 and 1931 and which aided in t... |

| Date: | |
|---|---|
| Description: | Exterior view of Taliesin, Frank Lloyd Wright's residence and studio. Taliesin is located in the vicinity of Spring Green, Wisconsin. Caption reads: "'Fran... |

| Date: | 1908 |
|---|---|
| Description: | Three boys posing in front of Hillside Home School. The Hillside Home School was designed by Frank Lloyd Wright in 1901 for his aunts, Jane and Ellen Lloyd... |
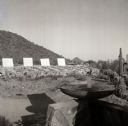
| Date: | |
|---|---|
| Description: | Fountain and garden at the entrance to Taliesin West, winter residence of Frank Lloyd Wright and the Taliesin Fellowship. Construction of the Cabaret Theat... |

| Date: | 1937 |
|---|---|
| Description: | Side elevation of Herbert Jacobs Residence I, designed by Frank Lloyd Wright, during construction. There are open fields surrounding the structure. Constru... |

| Date: | 1935 |
|---|---|
| Description: | Workman on the construction of the second floor of Herbert F. Johnson's Residence, "Wingspread," designed by Frank Lloyd Wright. The residence was complete... |

| Date: | 1911 |
|---|---|
| Description: | Winter landscape east of Taliesin. Taliesin, the Wisconsin home of Frank Lloyd Wright, is in the distance. Taliesin is located in the vicinity of Spring G... |
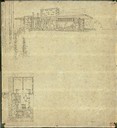
| Date: | |
|---|---|
| Description: | Pen and colored pencil drawing of a small cottage, possibly to be built at Taliesin. Included on the drawing is a floor plan of the cottage and a perspect... |

| Date: | 1914 |
|---|---|
| Description: | Entrance gate at Taliesin, and the landscape around the gate. Taliesin was the summer residence of architect Frank Lloyd Wright. Taliesin is located in the... |

| Date: | 1910 |
|---|---|
| Description: | Exterior view of Hillside Home School, designed by Frank Lloyd Wright in 1901 and constructed over the next two years. Caption reads: "Hillside Home School... |

| Date: | 1960 |
|---|---|
| Description: | Exterior view of Wingspread, the Frank Lloyd Wright designed conference center of the Johnson Foundation. |

| Date: | 05 08 1976 |
|---|---|
| Description: | Exterior view of the reconstructed portion of the Imperial Hotel, Tokyo, Japan. The hotel was designed by architect Frank Lloyd Wright. The entrance and l... |

| Date: | 1938 |
|---|---|
| Description: | Midway Barn at Taliesin, the summer home of architect Frank Lloyd Wright and the Taliesin Fellowship. Taliesin is located in the vicinity of Spring Green, ... |
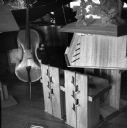
| Date: | 08 1957 |
|---|---|
| Description: | Music stand, chairs, piano, and cello or string bass in the living room of Taliesin, the summer home of Frank Lloyd Wright. Taliesin is located in the vic... |
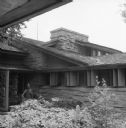
| Date: | 08 1957 |
|---|---|
| Description: | Northeast exterior of the garden room at Taliesin, the summer home of Frank Lloyd Wright. View near the entrance to the home. Taliesin is located in the vi... |
If you didn't find the material you searched for, our Library Reference Staff can help.
Call our reference desk at 608-264-6535 or email us at: