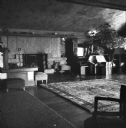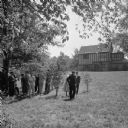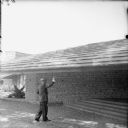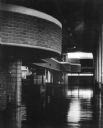
| Date: | |
|---|---|
| Description: | Text on back reads: "Interior of the meeting house of First Unitarian Society, Madison, Wisconsin. Buildings and furnishings designed by Frank Lloyd Wright... |

| Date: | 1957 |
|---|---|
| Description: | Frank Lloyd Wright's desk and chair facing a window at Taliesin. |

| Date: | 1911 |
|---|---|
| Description: | Southern elevation of Hillside Home School, designed by Frank Lloyd Wright for his aunts, Jane and Ellen Lloyd Jones. Taliesin is located in the vicinity o... |

| Date: | 1957 |
|---|---|
| Description: | Fireplace wall in the living room of Taliesin, the summer home of architect Frank Lloyd Wright. Included in the image are a Wright designed music stand and... |

| Date: | 1936 |
|---|---|
| Description: | The fireplace and wall in the bedroom of Olgivanna Wright at Taliesin, the summer home of architect Frank Lloyd Wright and the Taliesin Fellowship. A chai... |

| Date: | 08 28 1955 |
|---|---|
| Description: | Frank Lloyd Wright (near the center of the image) and friends touring the grounds of the First Unitarian Society meeting house. In the background is the T... |

| Date: | 1908 |
|---|---|
| Description: | Frank Lloyd Wright's membership card from the River Forest Tennis Club for the 1908 season. The image on the card is of the River Forest Tennis Club desig... |

| Date: | 1907 |
|---|---|
| Description: | Frank Lloyd Wright's membership card from the River Forest Tennis Club for the 1907 season. The image on the card is of the River Forest Tennis Club desig... |

| Date: | 07 10 1956 |
|---|---|
| Description: | Unretouched portrait of Mr. and Mrs. Frank Lloyd Wright taken at the same time that each sat individually with Reierson for new passport photographs. The p... |

| Date: | |
|---|---|
| Description: | The hydro house and dam at Taliesin, summer residence of Frank Lloyd Wright and the Taliesin Fellowship covered with snow. The hydro house was designed by ... |

| Date: | 07 10 1956 |
|---|---|
| Description: | Unretouched passport photograph in front of a painted backdrop of Frank Lloyd Wright. He is holding a cane on his left arm and has a hat on his lap. |

| Date: | 07 10 1956 |
|---|---|
| Description: | Two alternate views in front of a painted backdrop of Frank Lloyd Wright, seated, for an unretouched passport photograph. He is holding a cane in his left ... |

| Date: | 08 28 1955 |
|---|---|
| Description: | Frank Lloyd Wright in the Hearth Room of the First Unitarian Society Meeting House. Wright was there to give a speech to be aired later on the Omnibus tele... |

| Date: | |
|---|---|
| Description: | Frank Lloyd Wright and family dressed in costume sitting in front of a tent at a carnival on the grounds of Taliesin. Taliesin was the summer residence of ... |

| Date: | 1928 |
|---|---|
| Description: | Model of a Unified Farm building designed by architect Frank Lloyd Wright on a table at Taliesin, Wright's home in Wisconsin. The date for this image is ... |

| Date: | 08 28 1955 |
|---|---|
| Description: | Frank Lloyd Wright at the entrance to the First Unitarian Society Meeting House, apparently pointing out the low overhang of the roof. Tradition says the o... |

| Date: | 1915 |
|---|---|
| Description: | Hillside Home School designed by Frank Lloyd Wright in 1901 and constructed over the next two years. The school was operated by the architect's family. |

| Date: | 1955 |
|---|---|
| Description: | Interior hallway view of the Johnson Wax Co. building. |

| Date: | 1908 |
|---|---|
| Description: | Gilmore-Weiss home, located at 120 Ely Place. The house, also known as the "airplane house, was designed by Frank Lloyd Wright. |

| Date: | |
|---|---|
| Description: | A kitchen work area and cabinets at Taliesin West, winter residence of Frank Lloyd Wright. The cabinets are open revealing storage tins and an electrical b... |
If you didn't find the material you searched for, our Library Reference Staff can help.
Call our reference desk at 608-264-6535 or email us at: