
| Date: | 02 20 1945 |
|---|---|
| Description: | Interior of a modular home developed by the Plastics Division of the Consolidated Paper Company. The project was developed in anticipation of the need for ... |

| Date: | 02 20 1945 |
|---|---|
| Description: | Exterior view of a modular home under construction in Wisconsin Rapids. The house was a project developed by the Plastics Division of Consolidated Paper C... |
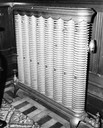
| Date: | |
|---|---|
| Description: | Original steam radiator, one of many installed throughout "Hearthstone," the home built by paper mill owner, Henry J. Rogers. The residence was the first ... |

| Date: | 03 11 1946 |
|---|---|
| Description: | Concrete block basement for a factory-built house in Wisconsin Rapids. The house was a product of the Plastics Division of Consolidated Paper, and it was ... |

| Date: | 03 11 1946 |
|---|---|
| Description: | A truck arrives at a construction site in Wisconsin Rapids loaded with walls for a factory-built house. The house was the product of the Plastics Division... |
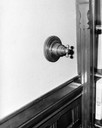
| Date: | |
|---|---|
| Description: | Original light switch on the wall at "Hearthstone," the home built by paper mill owner, Henry J. Rogers. The residence was the first dwelling electrified ... |
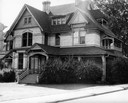
| Date: | 1974 |
|---|---|
| Description: | "Hearthstone," a house built in 1880-1882 by paper mill owner Henry J. Rogers, was the first residence electrified from a centrally located hydroelectric p... |

| Date: | |
|---|---|
| Description: | View of the basic skeletal structure system of the House of Tomorrow. |

| Date: | 1935 |
|---|---|
| Description: | Construction near an exterior wall at Herbert F. Johnson's residence. |

| Date: | 1925 |
|---|---|
| Description: | A wooden, two-story saltbox style building in an advanced state of neglect. |

| Date: | 1925 |
|---|---|
| Description: | A stone house with a small front porch and balcony stands beside another stone building on the left. There are milk cans and chickens in front of the house... |

| Date: | 1923 |
|---|---|
| Description: | The hotel is set in a grove of trees against a backdrop of rolling hills. There are two chimneys and a belvedere. There is a barn behind with a supply of f... |

| Date: | |
|---|---|
| Description: | Exterior view of Keck and Keck's "Crystal House" on display at the 1934 World's Fair in Chicago, Illinois. |

| Date: | 1935 |
|---|---|
| Description: | A view of the fencing used for landscaping at Herbert F. Johnson's Residence, "Wingspread". |
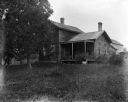
| Date: | 1909 |
|---|---|
| Description: | A wood frame house, with a porch, which was formerly the post office, owned by Mr. Edgar Wood, who was the postmaster. |

| Date: | 1925 |
|---|---|
| Description: | View down road of mixed residential and commercial area after a rain. A group of men, women, and children stand on the front steps of a brick building. |

| Date: | 1924 |
|---|---|
| Description: | View of the Low Tavern from the yard. There are two small porches on the left and right side of the building, and two chimneys. |
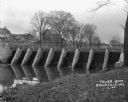
| Date: | 1925 |
|---|---|
| Description: | View from shoreline of a dam constructed of concrete and wood. On the other shoreline are houses and other wood outbuildings. |

| Date: | 1937 |
|---|---|
| Description: | Rear elevation of Herbert Jacobs Residence I, designed by Frank Lloyd Wright, during construction. |

| Date: | 1935 |
|---|---|
| Description: | Piles of sand and dirt in front of the Herbert F. Johnson Residence, "Wingspread," during construction. The residence was designed by Frank Lloyd Wright an... |
If you didn't find the material you searched for, our Library Reference Staff can help.
Call our reference desk at 608-264-6535 or email us at: