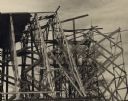
| Date: | |
|---|---|
| Description: | Wrapping paper used by the Imperial Hotel. The hotel was designed by architect Frank Lloyd Wright. |

| Date: | 1935 |
|---|---|
| Description: | Construction of the Herbert F. Johnson Residence, "Wingspread," designed by Frank Lloyd Wright. The building was completed in 1937. |

| Date: | 1935 |
|---|---|
| Description: | Workmen working on the Herbert F. Johnson Residence, "Wingspread," designed by Frank Lloyd Wright. The building was completed in 1937. |

| Date: | 1950 |
|---|---|
| Description: | Partially erected trusses for the roof of the First Unitarian Society Meeting House designed by Frank Lloyd Wright. |

| Date: | 1935 |
|---|---|
| Description: | Construction near an exterior wall at Herbert F. Johnson's residence. |

| Date: | 1950 |
|---|---|
| Description: | Imperial Hotel,Tokyo, Japan, main entrance and reflecting pool. The hotel was designed by architect Frank Lloyd Wright. |

| Date: | |
|---|---|
| Description: | Interior of the Imperial Hotel, Tokyo, Japan, promenade. The hotel was designed by architect Frank Lloyd Wright. |

| Date: | 1935 |
|---|---|
| Description: | A view of the fencing used for landscaping at Herbert F. Johnson's Residence, "Wingspread". |

| Date: | |
|---|---|
| Description: | Dining room of the Imperial Hotel,Tokyo, Japan. The hotel was designed by architect Frank Lloyd Wright. |

| Date: | |
|---|---|
| Description: | Preliminary sketch, drawn by Frank Lloyd Wright, for the Floating Gardens Resort. The drawing may be an early concept for the resort of a detail for the re... |

| Date: | |
|---|---|
| Description: | Preliminary sketch, drawn by Frank Lloyd Wright, for the Floating Gardens Resort. The drawing may be an early concept for the resort of a detail for the re... |

| Date: | 1935 |
|---|---|
| Description: | Construction at Herbert F. Johnson's Residence, "Wingspread," designed by Frank Lloyd Wright. The residence was completed in 1937. |

| Date: | |
|---|---|
| Description: | A corner in the lobby of the Imperial Hotel,Tokyo, Japan. The hotel was designed by architect Frank Lloyd Wright. |

| Date: | |
|---|---|
| Description: | Seating group in the north lobby of the Imperial Hotel, Tokyo, Japan. The hotel was designed by architect Frank Lloyd Wright. |

| Date: | 1932 |
|---|---|
| Description: | Construction of the Hillside drafting studio at the Taliesin Fellowship Complex. The roof trusses are in place and the walls and window openings for the ap... |

| Date: | 1937 |
|---|---|
| Description: | Rear elevation of Herbert Jacobs residence known as Jacobs I, which was designed by Frank Lloyd Wright, during its construction. |

| Date: | 1950 |
|---|---|
| Description: | The forecourt and one of the side entrances to the Imperial Hotel, Tokyo, Japan, from the hotel's roof. The hotel was designed by architect Frank Lloyd Wr... |

| Date: | 1937 |
|---|---|
| Description: | Front elevation of the Herbert Jacobs Residence known as Jacobs I, designed by Frank Lloyd Wright, during construction. A car is parked in the carport. |

| Date: | 1937 |
|---|---|
| Description: | Side elevation of Herbert Jabobs Residence I, designed by Frank Lloyd Wright, during construction. Several of the neighboring houses can be seen behind the... |

| Date: | 1937 |
|---|---|
| Description: | Rear elevation of Herbert Jacobs Residence I, designed by Frank Lloyd Wright, during construction. |
If you didn't find the material you searched for, our Library Reference Staff can help.
Call our reference desk at 608-264-6535 or email us at: