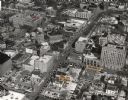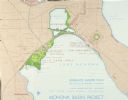
| Date: | 04 2000 |
|---|---|
| Description: | Relocation of Sid Boyum's sculpture, "Smiling Mushroom," to the public green space on the bike path at Atwood Avenue and Dunning Street. Lou Host-Jablonski... |

| Date: | 04 2000 |
|---|---|
| Description: | Relocation of Sid Boyum's sculpture, "Smiling Mushroom," to the public green space on the bike path at Atwood Avenue and Dunning Street. Lou Host-Jablonski... |

| Date: | 05 2000 |
|---|---|
| Description: | Lou Host-Jablonski, AIA architect, standing by the "Smiling Mushroom" and a new concrete foundation that he poured for the "Blue Dragon Urn." Both sculptur... |

| Date: | 05 2000 |
|---|---|
| Description: | Lou Host-Jablonski, AIA architect, preparing the new concrete foundation for the "Blue Dragon Urn," which was relocated from Sid Boyum's backyard to the pu... |

| Date: | 04 2000 |
|---|---|
| Description: | Successful relocation of Sid Boyum's sculpture, "Smiling Mushroom," to the public green space on the bike path at Atwood Avenue and Dunning Street. Lou Hos... |

| Date: | 1963 |
|---|---|
| Description: | Aerial view of downtown Madison focused on Mifflin and Fairchild Streets with the site of the new Madison Public Library marked. Mifflin Street runs diagon... |

| Date: | 1937 |
|---|---|
| Description: | A planning sketch of the sewage disposal plant. |

| Date: | 1937 |
|---|---|
| Description: | A sketch of an aspect of the waterworks. Text reads "Typical PFT "Downes" Floating Cover Installation." |

| Date: | 1916 |
|---|---|
| Description: | University of Wisconsin-Madison bleachers at Camp Randall Field undergoing weight test for proper load. They should support 6900 pounds per girder with max... |

| Date: | 1967 |
|---|---|
| Description: | Schematic Master Plan for the City of Madison, Wisconsin. William Wesley Peters, Architect • The Frank Lloyd Wright Foundation. |

| Date: | 11 24 1898 |
|---|---|
| Description: | View from Bascom Hill toward the Wisconsin State Capitol showing the Wisconsin Historical Society under construction. |

| Date: | 06 1937 |
|---|---|
| Description: | A planning sketch of the sewage treatment site. The sketch is signed "A Deimel" and dated "June 1936." The text at the bottom of the sketch reads "Sewage T... |

| Date: | 1930 |
|---|---|
| Description: | This map of Granville shows local streets, local businesses, and industrial areas. Some streets are labeled: "Lovers Lane Road," "Granville Road," and "Bro... |

| Date: | 1932 |
|---|---|
| Description: | This map of Granville shows streets, businesses, residential areas, schools, golf courses, and industrial areas. The map shows Granville in March of 1932. ... |

| Date: | 08 23 1948 |
|---|---|
| Description: | City manager Leonard G. Howell, breaking the ground with a shovel, at the ground-breaking ceremony for the new Naval Reserve training center in Kendall Fie... |

| Brief description of the various attempts to move the Wisconsin Capitol building to other locations. |
If you didn't find the material you searched for, our Library Reference Staff can help.
Call our reference desk at 608-264-6535 or email us at: