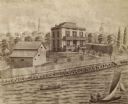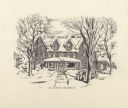
| Date: | 1880 |
|---|---|
| Description: | Drawing of University Hall by D.C. Salisbury showing the view from the bottom, south side of the hill on the University of Wisconsin campus. Bascom Hall, ... |

| Date: | 1885 |
|---|---|
| Description: | A view of what is now known as Bascom Hill including Main Hall (Bascom Hall), North Hall, Music Hall, Science Hall, South Hall, Washburn Observatory and Wo... |

| Date: | 1908 |
|---|---|
| Description: | Drawing of lower campus development of the University of Wisconsin Madison campus, designed by Arthur Peabody. Left to right along Lake Street are the Mus... |

| Date: | 1908 |
|---|---|
| Description: | Design of the Architectural Commission of 1908 for future constructional development, elevation of men's dormitory group on the University of Wisconsin cam... |

| Date: | 1908 |
|---|---|
| Description: | Drawing of the general design by the Architectural Commission for future development including the Shore Drive, North Slope Drive, South Slope Drive, Linde... |

| Date: | 1908 |
|---|---|
| Description: | Drawing of the general design by the Architectural Commission of future development of section toward University Hall with University Avenue, Women Gymnasi... |

| Date: | 1908 |
|---|---|
| Description: | General design for future construction development of the University of Madison campus with the general view of the campus by the Architectural commission. |

| Date: | 1880 |
|---|---|
| Description: | Washburn Observatory on the University on Wisconsin-Madison campus, with pedestrians on the surrounding grounds. |

| Date: | 1889 |
|---|---|
| Description: | Illustration of the Wisconsin State Capitol with an American flag displayed on the dome. |

| Date: | 1853 |
|---|---|
| Description: | Farwell's Mill on the Yahara River at Lake Mendota. |

| Date: | 1865 |
|---|---|
| Description: | Harvey Hospital, or the Soldiers' Orphans Home. The main octagon section was the home of Governor Farwell, and the wing of wood was added in 1862 and used ... |

| Date: | 1872 |
|---|---|
| Description: | Drawing of and elevated view across water towards the Kendall residence, home of George L. Storer, a businessman in Madison. Three people are in a rowboat,... |

| Date: | 1890 |
|---|---|
| Description: | Benjamin Walker Castle, 1862-1893 in the 900 block of East Gorham Street. |

| Date: | 1870 |
|---|---|
| Description: | Benjamin Walker Castle, 1862-1893, 900 block East Gorham Street. There are two deer are the left near trees, and two people are on horseback near the front... |

| Date: | |
|---|---|
| Description: | View of the University President's home at 130 North Prospect Avenue. This illustration was taken from a Christmas card prepared for Conrad A. Constance W.... |

| Date: | 1876 |
|---|---|
| Description: | Originally printed in the Centennial Records of the Women of Wisconsin on page 37. The elevated view illustrates the large houses and the surrounding bustl... |

| Date: | 1890 |
|---|---|
| Description: | Drawing depicting a distant view across water towards the city of Madison. |
If you didn't find the material you searched for, our Library Reference Staff can help.
Call our reference desk at 608-264-6535 or email us at: