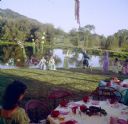
| Date: | 1932 |
|---|---|
| Description: | Construction of the Hillside drafting studio at the Taliesin Fellowship Complex. The roof trusses are in place and the walls and window openings for the ap... |

| Date: | 1935 |
|---|---|
| Description: | Rear elevation of the Johnson Wax Administration Building during construction. Construction sheds and a crane are visible on the building site. The buildin... |

| Date: | 1935 |
|---|---|
| Description: | Roof of the Johnson Wax Administration Building during construction. The skylight domes have been installed. The building was designed by Frank Lloyd Wrigh... |

| Date: | |
|---|---|
| Description: | Model boats floating on the pond at Taliesin, possibly during a party or celebration. Taliesin was the summer home of architect Frank Lloyd Wright and the ... |

| Date: | |
|---|---|
| Description: | Dancers at a celebration on the grounds at Taliesin. Taliesin was the summer home of Frank Lloyd Wright and the Taliesin Fellowship. Taliesin is located in... |

| Date: | 1939 |
|---|---|
| Description: | Schwartz house exterior with a car parked under the carport. |

| Date: | 1939 |
|---|---|
| Description: | Schwartz house exterior with trees in the background. |

| Date: | 1939 |
|---|---|
| Description: | Schwartz house exterior with trees in the front. |

| Date: | 1939 |
|---|---|
| Description: | Schwartz house exterior with a pickup truck parked next to it. |

| Date: | 1950 |
|---|---|
| Description: | Exterior of the Imperial Hotel, Tokyo, Japan, including a portion of the entry courtyard. The hotel was designed by architect Frank Lloyd Wright. |

| Date: | 05 08 1976 |
|---|---|
| Description: | Exterior view of the reconstructed portion of the Imperial Hotel, Tokyo, Japan. The hotel was designed by architect Frank Lloyd Wright. The entrance and l... |

| Date: | 1929 |
|---|---|
| Description: | Lloyd Wright playing the piano in one of the structures at Ocatilla, the temporary camp built by Frank Lloyd Wright and the Taliesin Fellowship during thei... |

| Date: | |
|---|---|
| Description: | Southeast elevation of the Storer house designed by architect Frank Lloyd Wright for Dr. John Storer in 1923. |

| Date: | |
|---|---|
| Description: | Exterior of Taliesin West's drafting room. Taliesin West was the winter home of architect Frank Lloyd Wright and the Taliesin Fellowship. |

| Date: | |
|---|---|
| Description: | Olgivanna Wright, third wife of architect Frank Lloyd Wright |

| Date: | |
|---|---|
| Description: | Architect Frank Lloyd Wright working at a drafting table. |
If you didn't find the material you searched for, our Library Reference Staff can help.
Call our reference desk at 608-264-6535 or email us at: