
| Date: | |
|---|---|
| Description: | "Crazy Man's Castle" near Minneiska, Minnesota. Built of lumber salvaged from Mississippi River log and lumber rafts which occasionally lost some of their ... |

| Date: | 1935 |
|---|---|
| Description: | Interior of the two-story work space in the Johnson Wax Building during construction showing the tapered columns. The building was designed by Frank Lloyd ... |

| Date: | 1935 |
|---|---|
| Description: | Interior of the two-story work space in the Johnson Wax Building during construction looking up to the ceiling. The building was designed by Frank Lloyd Wr... |

| Date: | 1935 |
|---|---|
| Description: | Tapered columns in the Johnson Wax Building during construction. Workmen are working on scaffolding built around one of the columns. The building was desig... |

| Date: | 08 1957 |
|---|---|
| Description: | Looking south at the open front door at Taliesin with birch trees on left and Buddha on right of center. Taliesin is located in the vicinity of Spring Gree... |

| Date: | 08 1957 |
|---|---|
| Description: | Southwest view of entry of Taliesin with Budda on right side. Taliesin is located in the vicinity of Spring Green, Wisconsin. |
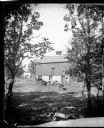
| Date: | 1874 |
|---|---|
| Description: | View framed by trees of a barnyard at the N. Lunde farm. Cattle and three men are standing in an enclosed yard in front of a barn with a cupola. One of the... |
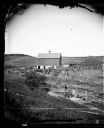
| Date: | 1876 |
|---|---|
| Description: | Distant view from hill of a barnyard with people, split-rail fencing, cattle, a Norwegian-style barn with cupola and rooster weather vane and an animal bui... |
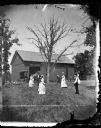
| Date: | |
|---|---|
| Description: | Group posed playing croquet in front of a bank barn with a handsome cupola and lightning rods. Horse-drawn wagons are in front of the barn. |

| Date: | |
|---|---|
| Description: | A Gothic Revival farmhouse with barge board trim behind a fence. Adjacent to the house are farm buildings, one which has a windmill mounted upon it. Men on... |
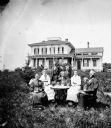
| Date: | 1878 |
|---|---|
| Description: | A family is seated around a table in their yard, with two of the women dressed in white. Behind them is a substantial two-story bracket style frame house w... |
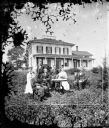
| Date: | 1878 |
|---|---|
| Description: | A family is posed in a yard around a table, with a boy holding his hat. Behind them is a substantial two-story bracket style frame house with a widow's wal... |

| Date: | 1955 |
|---|---|
| Description: | A view of the Library Reading Room in 1955, after the modernization of the 1950s was complete. Most prominent is the division of the room into functional ... |

| Date: | 1900 |
|---|---|
| Description: | Cyanotype print of ceiling skylights in the library of the State Historical Society of Wisconsin. |
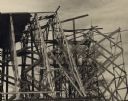
| Date: | 1950 |
|---|---|
| Description: | Partially erected trusses for the roof of the First Unitarian Society Meeting House designed by Frank Lloyd Wright. |
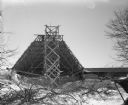
| Date: | 02 24 1950 |
|---|---|
| Description: | The First Unitarian Society Meeting House during construction, as viewed from University Bay Drive, with the roof trusses of the auditorium in place. The b... |
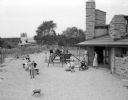
| Date: | 06 28 1951 |
|---|---|
| Description: | Children playing outside the nursery school classroom at the First Unitarian Society meeting house while teachers are watching. The building was designed b... |

| Date: | |
|---|---|
| Description: | Workers erecting scaffolding outside the First Unitarian Society Meeting House during construction. The building was designed by Frank Lloyd Wright and the... |
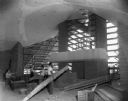
| Date: | 08 19 1951 |
|---|---|
| Description: | The First Unitarian Society Meeting House sanctuary (or auditorium) during the final stages of construction. Here, members of the congregation who helped d... |

| Date: | 1950 |
|---|---|
| Description: | Interior view of the classroom space in the First Unitarian Society Meeting House during construction. Window openings and the roof construction are shown.... |
If you didn't find the material you searched for, our Library Reference Staff can help.
Call our reference desk at 608-264-6535 or email us at: