
| Date: | 1908 |
|---|---|
| Description: | Drawing of the general design by the Architectural Commission of future development of section toward University Hall with University Avenue, Women Gymnasi... |

| Date: | 1908 |
|---|---|
| Description: | Drawing of the general design development by the Architectural Commission with Horse Barn, Linden Drive, Gymnasium, and Men's Dormitory on the University o... |

| Date: | 1902 |
|---|---|
| Description: | Drawing of the University of Wisconsin-Madison Memorial Carillon Tower, designed by J.T.W. Jennings. |

| Date: | 1938 |
|---|---|
| Description: | Reproduction of a color rendering of Olin Terraces, an early proposal for a Madison civic center by Frank Lloyd Wright. This perspective is the view from ... |
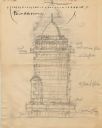
| Date: | 12 1954 |
|---|---|
| Description: | Sketch of a tower, drawn by Frank Lloyd Wright, for the Monona Terrace Civic Center. The drawing is of a ten-story tower that would include office space a... |
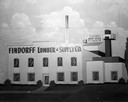
| Date: | 09 18 1952 |
|---|---|
| Description: | Drawing of Findorff Lumber & Supply Company building, 601 West Wilson Street. |

| Date: | 1859 |
|---|---|
| Description: | An original pencil sketch by banker and real estate developer Napoleon B. Van Slyke, possibly for his residence erected in 1859 at 510 North Carroll Street... |
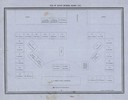
| Date: | 1855 |
|---|---|
| Description: | Plan of the Senate Chamber for the second Wisconsin State Capitol (the first in Madison), showing the seating arrangement. |

| Date: | 1855 |
|---|---|
| Description: | Plan of the Assembly Hall in the second Wisconsin State Capitol showing the seating arrangement. |

| Date: | 1947 |
|---|---|
| Description: | A combination design and planting plan for the landscaping of the grounds of the Executive Residence, 130 East Gilman Street. |
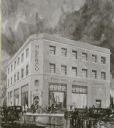
| Date: | 1927 |
|---|---|
| Description: | An architect's rendering of the Heeb Automotive Equipment Company building, 401 West Gorham Street; Law, Law, and Potter, architects. The building was boug... |
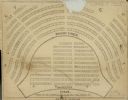
| Date: | 1872 |
|---|---|
| Description: | A lithograph of the layout of Hooley's Opera House. |

| Date: | 1937 |
|---|---|
| Description: | Architectural sketches and floor plans for the Herbert A. Jacobs residence, known as Jacobs I, at 441 Toepfer Avenue. This was the first of 25 Usonian hous... |

| Date: | 1909 |
|---|---|
| Description: | Architectural drawing. Caption reads: "Market House for the City of Madison". Robert L. Wright, Milwaukee, architect. |

| Date: | 1939 |
|---|---|
| Description: | The proposed Mendota Lake Front Development Plan, William Kaeser, architect. |

| Date: | 08 16 1944 |
|---|---|
| Description: | John J. Flad, architect, and John Guy Fowlkes, professor of education at the University of Wisconsin, viewing the exhibit "Modern Architecture for Modern S... |

| Date: | |
|---|---|
| Description: | Drawing of proposed park on State Street at the corner of Broom and Gorham Streets. |
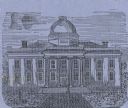
| Date: | 1854 |
|---|---|
| Description: | Engraving of the first capitol building built in Madison used as an illustration by the Madison Mutual Insurance Company, a first insurance company, the di... |

| Date: | 1896 |
|---|---|
| Description: | Architect's rendering of the exterior of the State Historical Society of Wisconsin, now The Wisconsin Historical Society. |
If you didn't find the material you searched for, our Library Reference Staff can help.
Call our reference desk at 608-264-6535 or email us at: