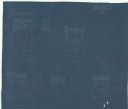
| Date: | 1900 |
|---|---|
| Description: | Blueprint showing the elevation of Gate "X" for Stanley McCormick's Riven Rock estate at El Montecito, Santa Barbara, California. The blueprint shows a vie... |

| Date: | 1900 |
|---|---|
| Description: | Blueprint showing the mantles at Stanley McCormick's Riven Rock estate in El Montecito, Santa Barbara County, California. The architectural firm is identif... |

| Date: | 1938 |
|---|---|
| Description: | Blueprint for a restored grist mill at Walnut Grove, the McCormick farm in Virginia. The text at bottom right reads, "Grist Mill for Mr. Harold F. McCormic... |

| Date: | 08 1988 |
|---|---|
| Description: | Pat and Jerry Mountin show the layout plans for their new store. |

| Date: | 04 1964 |
|---|---|
| Description: | Front page of a publication promoting the Wisconsin Pavilion at the 1964 New York World's Fair. The page features stories about the pavilion, an architectu... |

| Date: | 1900 |
|---|---|
| Description: | Drawing of factory buildings, seen from an elevated view. The drawing appears to be attached to a wall with wallpaper. |

| Date: | 11 29 1960 |
|---|---|
| Description: | Mr. and Mrs. Harold F. (Schim) Elliott look at the house plans in the Wisconsin State Journal for the house they built as their "Dream House." |

| Date: | 1960 |
|---|---|
| Description: | Text on front reads: "Fairhaven - Whitewater, Wisconsin. 'Where You Add Life to Your Years.'" On the reverse: "Fairhaven–Whitewater, Wisconsin–is being cre... |
If you didn't find the material you searched for, our Library Reference Staff can help.
Call our reference desk at 608-264-6535 or email us at: