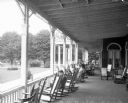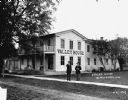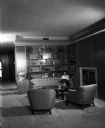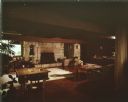
| Date: | 02 22 1955 |
|---|---|
| Description: | Kitchen designer Dorothy Flicek is standing behind a kitchen room divider she designed for her home, located at 3829 Ridgeway Avenue. |

| Date: | 02 09 1984 |
|---|---|
| Description: | The newly remodeled kitchen in the home of Ronald and Dianne Flitsch. |

| Date: | 09 27 1977 |
|---|---|
| Description: | Interior view of a girl's bedroom, featuring a canopy bed and a stuffed bear doll. |

| Date: | |
|---|---|
| Description: | Interior view of a bedroom at the Hermitage, home of Andrew Jackson, featuring a canopied bed, matching curtains, ornate wallpaper and gleaming carved wood... |

| Date: | |
|---|---|
| Description: | Foyer of the Hermitage, home of Andrew Jackson, featuring bucolic murals, a curving staircase, ornate couches and sculptures. |

| Date: | 11 19 1951 |
|---|---|
| Description: | Philip and Kathleen Rosenthal's salmon-red house in Shorewood Hills, designed by Milwaukee architect Alvin Jansama and built in the late 1940's, is on two ... |

| Date: | 1910 |
|---|---|
| Description: | Front view of Forest Hill Home. Decorative railings and columns are shown on the country home, and two trees lie in the foreground with a swing, chairs, an... |

| Date: | |
|---|---|
| Description: | View of the rear porches and balconies at Hilltop Inn, built in 1910. Trees and other plants surround the porches where wicker chairs and potted plants ar... |

| Date: | |
|---|---|
| Description: | View down a long hall separated by arches and columns in the lobby of Montauk Manor. The space is furnished with couches, chairs, and a fireplace and a ta... |

| Date: | 1920 |
|---|---|
| Description: | Men and women sit in rocking chairs on the veranda at Poggatticut Lodge. The lodge was built in 1920. |

| Date: | 1909 |
|---|---|
| Description: | Two men stand on the sidewalk in front of a boardinghouse [?]. A man and a dog sit on the porch of the Valley House. |

| Date: | |
|---|---|
| Description: | Interior of the home of Richard Sparrow, built in the late 1630's. The Great Hall features cooking and cleaning utensils near a large fireplace. |

| Date: | 03 26 1957 |
|---|---|
| Description: | Bella Levine is relaxing in the corner of the living room in her home at 3412 Crestwood Drive. The room features a glass enclosed fireplace, oak paneling a... |

| Date: | 04 03 1957 |
|---|---|
| Description: | Elevated view of demonstration “ranch” type frame residence under construction within an auditorium, presumably in Milwaukee, for some type of trade show. ... |

| Date: | |
|---|---|
| Description: | Interior of a mid-century modern home located by Lake Wisconsin. View during daytime of a spacious living room with a large fireplace of cut rock. The wall... |

| Date: | 1934 |
|---|---|
| Description: | A morning view of the lake-facing east facade of the Herbert P. Brumder summer home. The story and one half shingle style house has a center gable wing wit... |

| Date: | 10 04 1960 |
|---|---|
| Description: | The stone fireplace and wide window expanses offer a view of Token creek in the Arthur O. Schroeder home. |

| Date: | 199 |
|---|---|
| Description: | A large two-story wood paneled room with large casement windows and a fireplace that has a painting of a ship at sea hung above it. The well-furnished roo... |
If you didn't find the material you searched for, our Library Reference Staff can help.
Call our reference desk at 608-264-6535 or email us at: