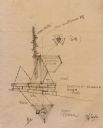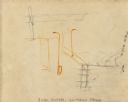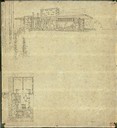
| Date: | |
|---|---|
| Description: | Pencil sketch of an elevation and the site plan, drawn by Frank Lloyd Wright, of the First Unitarian Society Meeting House sign. |

| Date: | |
|---|---|
| Description: | Pencil sketch of the plan and elevation drawn by Frank Lloyd Wright, of the foyer fireplace for the First Unitarian Society Meeting House. |

| Date: | |
|---|---|
| Description: | Pencil sketch for trusses drawn by Frank Lloyd Wright for the First Unitarian Society Meeting House. The sketch was drawn on the back of a photograph of th... |

| Date: | |
|---|---|
| Description: | Pen and colored pencil drawing of a small cottage, possibly to be built at Taliesin. Included on the drawing is a floor plan of the cottage and a perspect... |

| Date: | 1937 |
|---|---|
| Description: | Architectural sketches and floor plans for the Herbert A. Jacobs residence, known as Jacobs I, at 441 Toepfer Avenue. This was the first of 25 Usonian hous... |

| Date: | 1944 |
|---|---|
| Description: | Artist's rendering of the research and development tower and administration building of the S.C. Johnson and Son Wax Co. |

| Date: | 1949 |
|---|---|
| Description: | Artist rendition of the exterior view of the research and development tower of the Johnson Wax building. |

| Date: | |
|---|---|
| Description: | Pencil drawing showing the plan and elevations of the Japanese print vault in the studio at Taliesin, the summer home of architect Frank Lloyd Wright. Tali... |

| Date: | |
|---|---|
| Description: | Architectural drawing reproduction of a portion of the Imperial Hotel, Tokyo, Japan, designed by architect Frank Lloyd Wright. The drawing is titled "No. ... |

| Date: | |
|---|---|
| Description: | Reproduction of a drawing for chairs designed by architect Frank Lloyd Wright for the Imperial Hotel, Tokyo, Japan. |

| Date: | 1967 |
|---|---|
| Description: | A depiction of the near east side of Madison circa 1885. The arrow indicates the location of the old Second Ward Grammar School and the circle shows the ar... |

| Date: | 1916 |
|---|---|
| Description: | Copy of the original perspective drawing by Antonio Raymond of American System-Built House Model B11. Frank Lloyd Wright outlined his vision of affordable ... |

| Date: | 1940 |
|---|---|
| Description: | Matted architectural drawing for a proposed Methodist church for a congregation in Spring Green, Wisconsin, drawn by Marcus Weston with input from architec... |

| Date: | 1941 |
|---|---|
| Description: | Plan, elevation, and details drawing for a divider wall/low screen just inside the entrance to the living room at Taliesin West, the winter home of archite... |

| Date: | |
|---|---|
| Description: | An architectural drawing and building plan of the Third Terrace East view of the Monona Terrace Auditorium and Civic Center. |

| Date: | |
|---|---|
| Description: | An architectural drawing and building plan of the Third Terrace West view of the Monona Terrace Auditorium and Civic Center. |
If you didn't find the material you searched for, our Library Reference Staff can help.
Call our reference desk at 608-264-6535 or email us at: