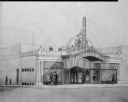
| Date: | 1914 |
|---|---|
| Description: | Floor plan layout for the Pan-Pacific Exposition in San Francisco. Includes the placement of various kinds of agricultural machinery. |

| Date: | 11 29 1960 |
|---|---|
| Description: | Mr. and Mrs. Harold F. (Schim) Elliott look at the house plans in the Wisconsin State Journal for the house they built as their "Dream House." |

| Date: | 1900 |
|---|---|
| Description: | Two stories, space, for employees, offices and exhibits. |

| Date: | 1960 |
|---|---|
| Description: | Text on front reads: "Fairhaven - Whitewater, Wisconsin. 'Where You Add Life to Your Years.'" On the reverse: "Fairhaven–Whitewater, Wisconsin–is being cre... |

| Date: | 1924 |
|---|---|
| Description: | Architectural drawing of what became known as The Cow Palace at Forest Lodge. |

| Date: | |
|---|---|
| Description: | Architectural rendering of an aerial view of the Ft. Wayne Engineering building. |

| Date: | 01 23 1950 |
|---|---|
| Description: | Caption reads: "Shown in the above artist's rendering is the new $6,500,000 motor truck research and engineering laboratory which the International Harvest... |

| Date: | 1979 |
|---|---|
| Description: | Caption with photograph reads: "Artist's rendering shows International Harvester's heavy-duty truck production facilities to be constructed at Wagoner, Okl... |

| Date: | 1915 |
|---|---|
| Description: | Painting by C.A. Youngquist of an elevated view for the proposed pavilion for the Pan-Pacific exposition. |

| Date: | 1915 |
|---|---|
| Description: | Drawing of an elevated view of an International Harvester building in a tropical setting. There is a city in the far background. |

| Date: | 1915 |
|---|---|
| Description: | Drawing of the centerpiece for International Harvester Company of America. |

| Date: | 07 20 1925 |
|---|---|
| Description: | Aerial view of industrial plant. |

| Date: | 1900 |
|---|---|
| Description: | Drawing of factory buildings, seen from an elevated view. The drawing appears to be attached to a wall with wallpaper. |

| Date: | 07 1926 |
|---|---|
| Description: | Architectural drawing by Arthur Peabody of the Wisconsin General Hospital, 1300 University Avenue. University of Wisconsin. |

| Date: | |
|---|---|
| Description: | An architectural drawing and building plan of the Third Terrace West view of the Monona Terrace Auditorium and Civic Center. |

| Date: | |
|---|---|
| Description: | An architectural drawing and building plan of the Third Terrace East view of the Monona Terrace Auditorium and Civic Center. |

| Date: | 1900 |
|---|---|
| Description: | Drawing of elevated view of pavilion by M.A. Singer. |

| Date: | 1900 |
|---|---|
| Description: | Drawing of elevated view of pavilion by Hall and Glendon. The garden in front is divided into sections called: "Fall, Winter, Summer, Spring." |

| Date: | 03 12 1930 |
|---|---|
| Description: | Architectural drawing of Tracy Theater in Platteville, Wisconsin, Livermore & Barnes architects. |

| Date: | 1866 |
|---|---|
| Description: | Diagram and seating chart for the Wisconsin State Senate in the second State Capitol Building which burned down in 1904. |
If you didn't find the material you searched for, our Library Reference Staff can help.
Call our reference desk at 608-264-6535 or email us at: