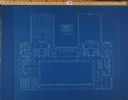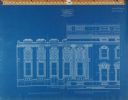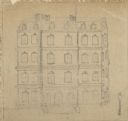
| Date: | 1900 |
|---|---|
| Description: | Floor plan for the third floor of the State Historical Society building designed by architects Ferry & Clas and constructed in 1900. |

| Date: | 1900 |
|---|---|
| Description: | Sheet #26 of the plans for the State Historical Society building prepared by architects Ferry & Clas, showing longitudinal sections of corridor 142 and Roo... |

| Date: | 1900 |
|---|---|
| Description: | Sheet # 25 of the plans submitted by architects Ferry & Clas for the construction of the State Historical Society building, showing longitudinal sections o... |

| Date: | 1900 |
|---|---|
| Description: | Sheet #27 of the plans submitted by architects Ferry & Clas for the State Historical Society building showing a section of all four stories of the building... |

| Date: | 1952 |
|---|---|
| Description: | Perspective drawing of a bedroom in the Graber Lakehouse designed by John Randal McDonald. |

| Date: | 05 1956 |
|---|---|
| Description: | Perspective drawing of the Sy Dolnick Residence, "Woodwind," designed by John Randal McDonald. |

| Date: | 05 1956 |
|---|---|
| Description: | Interior perspective drawing and floor plan of the Sy Dolnick Residence designed by John Randal McDonald. |

| Date: | 1951 |
|---|---|
| Description: | Interior perspective drawing of the living room of Robert and Rhoda Silver designed by John Randal McDonald. |

| Date: | 1900 |
|---|---|
| Description: | Sheets 21: Exterior section through the main loggia (Room 226) and portion of the east elevation, 1 1/2 bays of the loggia. |

| Date: | 1896 |
|---|---|
| Description: | Front elevation and floor plans submitted by Milwaukee architect, H. C.Koch & Co., for the Wisconsin Historical Society building design competition. The b... |

| Date: | 1896 |
|---|---|
| Description: | Unsuccessful elevations and floor plans submitted by Peabody & Stearns, of Boston, and Charles S. Frost, of Chicago, as part of the design competition for ... |

| Date: | 1962 |
|---|---|
| Description: | Abel Dunning Residence--Mapleside, 3335 University Avenue. Built in 1853 of buff sandstone from a nearby quarry, this historic Greek Revival farmhouse a... |

| Date: | |
|---|---|
| Description: | A drawing of the old Post Office on the corner of Wisconsin Avenue and Mifflin Street. |

| Date: | 1889 |
|---|---|
| Description: | U.S Courthouse and U.S. Post Office from a map in the manuscripts division. Copyright Angell and Hastreiter. |

| Date: | 1946 |
|---|---|
| Description: | Pencil drawing of the Spring Inn, located at 3706 Nakoma Road. |

| Date: | 1930 |
|---|---|
| Description: | A chalk rendering of the proposed State Office Building by State Architect, Arthur Peabody. The Wisconsin State Capitol is visible in the background. |

| Date: | 1929 |
|---|---|
| Description: | A drawing of a State Office Building as originally proposed. |

| Date: | 1929 |
|---|---|
| Description: | State architect, Arthur Peabody's rendition of the State Office Building at 1 West Wilson Street. |

| Date: | 1905 |
|---|---|
| Description: | A drawing by State Architect, Arthur Peabody, depicting the proposed State Street facade of the University Club building. |

| Date: | 1967 |
|---|---|
| Description: | A depiction of the near east side of Madison circa 1885. The arrow indicates the location of the old Second Ward Grammar School and the circle shows the ar... |
If you didn't find the material you searched for, our Library Reference Staff can help.
Call our reference desk at 608-264-6535 or email us at: