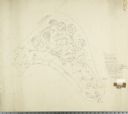
| Date: | 08 1885 |
|---|---|
| Description: | Pencil on paper; wood clapboard house behind fallen fence with open gate. Three trees, small outbuilding with one-sided roof, a large tub and other equipm... |

| Date: | 1946 |
|---|---|
| Description: | Ink drawing of the Governor's Residence, 130 East Gilman Street. The stone building features a porch and wrap around balcony. |

| Date: | 1946 |
|---|---|
| Description: | Pencil drawing of a Gothic cottage. Front gable features icicle patterned barge-boards, around a tall window on the second story with shutters and arched d... |

| Date: | |
|---|---|
| Description: | ARchitectural rendering of building at the Wisconsin Memorial Hospital. Arthur Peabody was the state architect. |

| Date: | 1941 |
|---|---|
| Description: | East entrance of Bascom Hall (formerly Main Hall) on the University of Wisconsin-Madison campus. The Lincoln Monument is on Bascom Hill in front of the ent... |

| Date: | 1948 |
|---|---|
| Description: | Model of the new Engineering Building at the University of Wisconsin-Madison. Designed by the State Bureau of Architecture. |

| Date: | 1951 |
|---|---|
| Description: | Rendering of the Memorial Library building on the University of Wisconsin-Madison campus. The drawing of the building depicts a group of people near the en... |

| Date: | |
|---|---|
| Description: | Poster advertising a set of performances by musical group Blue Funkshun. Features a hand-drawn illustration of a man with a guitar case smoking a cigarett... |

| Date: | 1917 |
|---|---|
| Description: | Proposed Union Religious Center for the University of Wisconsin-Madison campus. Cooperating bodies, January 1, 1917: Baptists, Congregationalists, Lutheran... |

| Date: | 1854 |
|---|---|
| Description: | View up Bascom Hill on the University of Wisconsin-Madison campus. |

| Date: | 04 1945 |
|---|---|
| Description: | Graphite pencil and colored pencil drawing on drafting vellum of design for Glenwood Children's Park designed by Jens Jensen. Original drawing 33 x 29 inch... |

| Date: | 04 12 1912 |
|---|---|
| Description: | Diagram of a bird effigy mound found in Frost's Woods, Blooming Grove Township. |

| Date: | 06 08 1960 |
|---|---|
| Description: | Blueprint plat of Sunset Hills sub-division. |

| Date: | 1938 |
|---|---|
| Description: | Architectural drawing of the Sunset Village neighborhood on the West side of the city of Madison. The poster description reads: A proposed master plan for ... |

| Date: | |
|---|---|
| Description: | Drawing of the Wisconsin State Capitol building. Features the dome with the "Wisconsin" statue replaced by a seated beekeeper wearing protective clothing, ... |

| Date: | 07 1939 |
|---|---|
| Description: | An architectural rendering of a proposed lakefront development plan. |

| Date: | |
|---|---|
| Description: | Detail from a drawing of a plan for the isthmus. |

| Date: | |
|---|---|
| Description: | Graphite and blue ink line drawing of Sid Boyum's study on pagodas. The drawing of the central pagoda towers over the landscape, with pine trees on the gro... |

| Date: | |
|---|---|
| Description: | An architectural drawing and building plan of the Third Terrace East view of the Monona Terrace Auditorium and Civic Center. |

| Date: | |
|---|---|
| Description: | An architectural drawing and building plan of the Third Terrace West view of the Monona Terrace Auditorium and Civic Center. |
If you didn't find the material you searched for, our Library Reference Staff can help.
Call our reference desk at 608-264-6535 or email us at: