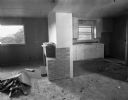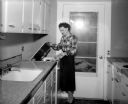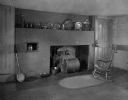
| Date: | 1952 |
|---|---|
| Description: | View toward the kitchen from the first floor hallway. |

| Date: | 09 23 1948 |
|---|---|
| Description: | Interior of a low cost house being constructed for sale to veterans of World War II by builder Marshall Erdman. The project of four houses is being constru... |

| Date: | 02 24 1949 |
|---|---|
| Description: | The kitchen in the Westye F. Bakke home at 4818 Odana Road (now 4817 Sherwood Road) showing the breakfast nook of the spacious kitchen which features a lar... |

| Date: | 03 23 1950 |
|---|---|
| Description: | A woman is standing in a modern kitchen while peering into a top-loading dishwasher. The home builders were Ivan Gregory and Jack Klund of Space, Inc. The... |

| Date: | |
|---|---|
| Description: | View of kitchen fireplace in Howland House. The Howland House was built in 1667 and still stands. It is also known as the Jabez Howland House and is the on... |

| Date: | |
|---|---|
| Description: | View of antiquarian house kitchen. Kitchen interior features a rocking chair, rug, large brick fireplace with cooking tools, pots and a bed warmer. There i... |

| Date: | |
|---|---|
| Description: | View of kitchen in the Jethro Coffin home. Jethro Coffin was a blacksmith and the grandson of one of the island's first white settlers, Tristam Coffin. Bui... |

| Date: | |
|---|---|
| Description: | View of Jethro Coffin home fireplace in kitchen. Jethro Coffin was a blacksmith and the grandson of one of the island's first white settlers, Tristam Coffi... |

| Date: | 06 14 1951 |
|---|---|
| Description: | Kitchen in the Donald and Mary Reppen residence, located at 2801 Sylvan Avenue. |

| Date: | |
|---|---|
| Description: | View of a seven foot tall colonial fireplace in a home. The large fireplace is surrounded by kitchen tools, fireplace tools and a bed warmer. A sword hangs... |

| Date: | |
|---|---|
| Description: | View of the slave kitchen in the Judson House. Built circa 1750 by Captain David Judson, the kitchen features a large brick hearth and fireplace with tools... |

| Date: | |
|---|---|
| Description: | View of kitchen in Hyland House. Built in 1660, the house is still standing. Room features a fireplace with rifle hanging above, iron fireplace tools, a Sh... |

| Date: | |
|---|---|
| Description: | View of the old kitchen at the Telfair Academy. Room features a fireplace with cooking and other kitchen tools, a mantle with tableware and other small dec... |

| Date: | |
|---|---|
| Description: | The Hammond-Hardwood House's colonial kitchen features a fireplace with furniture surrounding it, a clock and candle holders atop the mantle, and lamps and... |

| Date: | 10 03 1951 |
|---|---|
| Description: | View of the dining room in the Ernst Friedlander house. The room features wood paneling, a dining table folded out of the wall, a view of the kitchen throu... |

| Date: | 10 19 1951 |
|---|---|
| Description: | Philip and Kathleen Rosenthal's salmon-red house in Shorewood Hills at 3668 Lake Mendota Drive, designed by Milwaukee architect Alvin Jansama and built in ... |

| Date: | 07 23 1952 |
|---|---|
| Description: | Kitchen in the Elliott and Jennie Kiser house on Old Middleton Road near Heim Avenue, built in 1860 by Joseph Heim. |

| Date: | 1952 |
|---|---|
| Description: | Interior perspectives of the Robert Johns residence designed and drawn by architect John Randal McDonald. McDonald gave the project two names, "Spindrift"... |

| Date: | |
|---|---|
| Description: | Interior view of Longfellow's Wayside Inn, which opened in 1716. The Old Kitchen features a large fireplace, wood paneled walls, beamed ceiling, and a long... |

| Date: | |
|---|---|
| Description: | Interior view of the Alden House, built in 1653. The kitchen and dining area feature a large fireplace and a beamed ceiling. |
If you didn't find the material you searched for, our Library Reference Staff can help.
Call our reference desk at 608-264-6535 or email us at: