
| Date: | 07 15 1927 |
|---|---|
| Description: | Survey and development plan of the home grounds area of Mr. and Mrs. George S. Parker, drawn in red, black, and brown ink. |
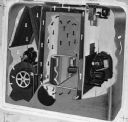
| Date: | 01 08 1947 |
|---|---|
| Description: | Cut-away drawing of a Brandes Heating Company furnace. Taken for R.L. Yulzick Advertising Company. |

| Date: | 1900 |
|---|---|
| Description: | Floor plan for the second floor library and offices of the State Historical Society building designed by architects Ferry & Clas and constructed in 1900. F... |
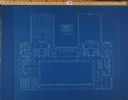
| Date: | 1900 |
|---|---|
| Description: | Floor plan for the third floor of the State Historical Society building designed by architects Ferry & Clas and constructed in 1900. |

| Date: | 1900 |
|---|---|
| Description: | Sheet #26 of the plans for the State Historical Society building prepared by architects Ferry & Clas, showing longitudinal sections of corridor 142 and Roo... |

| Date: | 1900 |
|---|---|
| Description: | Sheet # 25 of the plans submitted by architects Ferry & Clas for the construction of the State Historical Society building, showing longitudinal sections o... |

| Date: | 1900 |
|---|---|
| Description: | Sheet #27 of the plans submitted by architects Ferry & Clas for the State Historical Society building showing a section of all four stories of the building... |

| Date: | 1957 |
|---|---|
| Description: | Pencil sketch of Belle Boyd, a Confederate spy who is buried in Wisconsin. |

| Date: | 1952 |
|---|---|
| Description: | Perspective drawing of a bedroom in the Graber Lakehouse designed by John Randal McDonald. |

| Date: | 05 1956 |
|---|---|
| Description: | Perspective drawing of the Sy Dolnick Residence, "Woodwind," designed by John Randal McDonald. |

| Date: | 05 1956 |
|---|---|
| Description: | Interior perspective drawing and floor plan of the Sy Dolnick Residence designed by John Randal McDonald. |

| Date: | 1951 |
|---|---|
| Description: | Interior perspective drawing of the living room of Robert and Rhoda Silver designed by John Randal McDonald. |
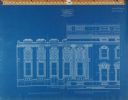
| Date: | 1900 |
|---|---|
| Description: | Sheets 21: Exterior section through the main loggia (Room 226) and portion of the east elevation, 1 1/2 bays of the loggia. |

| Date: | 04 05 1954 |
|---|---|
| Description: | Editorial cartoon of Senator Joseph R. McCarthy showing the surprised Senator learning of the "Joe Must Go" recall petition effort. |
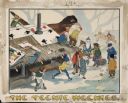
| Date: | 1923 |
|---|---|
| Description: | "Introducing Capatola Victrola Pinchneck Jackson." In this original drawing, the Teenie Weenies re-roof a house with playing cards and a new Teenie Weenie ... |
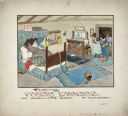
| Date: | 06 17 1916 |
|---|---|
| Description: | "An Unwelcome Guest." Three Teenie Weenie women walk into a bedroom surprised to see a mouse peacfully sleeping - in a Teenie Weenie bed! |

| Date: | 1915 |
|---|---|
| Description: | An original ink drawing of William Donahey's "Teenie Weenies". The colorful drawing features several Teenie Weenies. Turk, the Sailor and others pull a pie... |

| Date: | 1962 |
|---|---|
| Description: | Envelope of a letter addressed to Senator William Proxmire from a constituent in Kansasville, Wisconsin, which graphically illustrates a perceived connecti... |

| Date: | 1962 |
|---|---|
| Description: | Abel Dunning Residence--Mapleside, 3335 University Avenue. Built in 1853 of buff sandstone from a nearby quarry, this historic Greek Revival farmhouse a... |

| Date: | 1946 |
|---|---|
| Description: | Pencil drawing of the Spring Inn, located at 3706 Nakoma Road. |
If you didn't find the material you searched for, our Library Reference Staff can help.
Call our reference desk at 608-264-6535 or email us at: