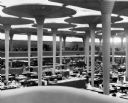
| Date: | 1950 |
|---|---|
| Description: | Elevated view of the great workroom of the administration building, designed by Frank Lloyd Wright. |
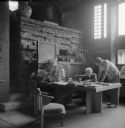
| Date: | 08 1957 |
|---|---|
| Description: | Architect Frank Lloyd Wright and an unidentified man are in Wright's studio at Taliesin, Wright's summer home, looking at drawings. Taliesin is located in ... |
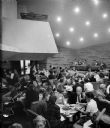
| Date: | |
|---|---|
| Description: | Interior view of the Auditorium of the Frank Lloyd Wright-designed First Unitarian Society Meeting House. The Wright furniture has been arranged to illustr... |
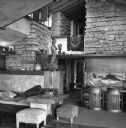
| Date: | 08 1957 |
|---|---|
| Description: | The living room at Taliesin, the Wisconsin home of Frank Lloyd Wright, looking towards the dining room and entrance hallway. Taliesin is located in the vic... |

| Date: | 08 28 1955 |
|---|---|
| Description: | Frank Lloyd Wright visited the First Unitarian Society Meeting House, a building he designed, to be filmed by the Omnibus television program. In addition t... |
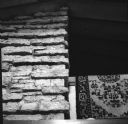
| Date: | 1957 |
|---|---|
| Description: | Detail of stonework going up to the ceiling at Taliesin, the summer home of architect Frank Lloyd Wright. Part of an Oriental rug can be seen hanging on a ... |

| Date: | |
|---|---|
| Description: | This view of a holiday fund raising event in the auditorium of the Frank Lloyd Wright-designed First Unitarian Society meeting house shows the woven curtai... |
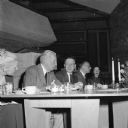
| Date: | 05 19 1954 |
|---|---|
| Description: | The head table at a dinner marking the 75th anniversary of the First Unitarian Society of Madison. Seated at the table are Frank Lloyd Wright and, next to ... |
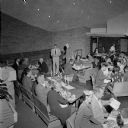
| Date: | 05 19 1954 |
|---|---|
| Description: | Auditorium of the Frank Lloyd Wright-designed First Unitarian Society Meeting House, with the benches and tables configured for a banquet marking the congr... |

| Date: | 1950 |
|---|---|
| Description: | Interior view of the classroom space in the First Unitarian Society Meeting House during construction. Window openings and the roof construction are shown.... |

| Date: | |
|---|---|
| Description: | Dining area of the Walter & Mary Rudin House, 110 Marinette Trail, an example of Erdman #2, a Frank Lloyd Wright-design prefabricated house marketed and co... |
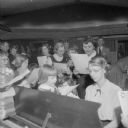
| Date: | |
|---|---|
| Description: | An undated musical event for children at the First Unitarian Society Meeting House. The photograph, which was taken by Herb Jacobs, a member of the society... |

| Date: | 1935 |
|---|---|
| Description: | Interior of the two-story work space in the Johnson Wax Building during construction showing the tapered columns. The building was designed by Frank Lloyd ... |

| Date: | 1935 |
|---|---|
| Description: | Interior of the two-story work space in the Johnson Wax Building during construction looking up to the ceiling. The building was designed by Frank Lloyd Wr... |
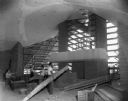
| Date: | 08 19 1951 |
|---|---|
| Description: | The First Unitarian Society Meeting House sanctuary (or auditorium) during the final stages of construction. Here, members of the congregation who helped d... |

| Date: | 1935 |
|---|---|
| Description: | Tapered columns in the Johnson Wax Building during construction. Workmen are working on scaffolding built around one of the columns. The building was desig... |
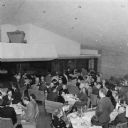
| Date: | 12 10 1954 |
|---|---|
| Description: | Rev. Max Gaebler, standing at the lower right, addressing a gathering at the First Unitarian Society Meeting House. This view, looking toward the rear of t... |
If you didn't find the material you searched for, our Library Reference Staff can help.
Call our reference desk at 608-264-6535 or email us at: