
| Date: | 1935 |
|---|---|
| Description: | Interior of the two-story work space in the Johnson Wax Building during construction looking up to the ceiling. The building was designed by Frank Lloyd Wr... |
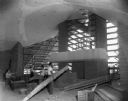
| Date: | 08 19 1951 |
|---|---|
| Description: | The First Unitarian Society Meeting House sanctuary (or auditorium) during the final stages of construction. Here, members of the congregation who helped d... |

| Date: | 1933 |
|---|---|
| Description: | An architectural model of two houses for Broadacre City set up on a drafting table. |

| Date: | 1911 |
|---|---|
| Description: | Bedroom off the end of the workroom with bunk beds on each side framing a built-in dresser stacked with books. A t-square, and a painting by George Niedeck... |
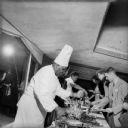
| Date: | |
|---|---|
| Description: | Carson Gulley, the well-known University of Wisconsin-Madison chef, serving a catered meal at the Frank Lloyd Wright-designed First Unitarian Society Meeti... |

| Date: | 05 24 1960 |
|---|---|
| Description: | View from back of room towards a group of about 75 people opposed to the proposed Frank Lloyd Wright Monona Terrace project gathered in the Crystal Ballroo... |
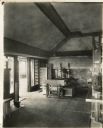
| Date: | 1920 |
|---|---|
| Description: | Dining room in Taliesin II. Several pieces of Asian art decorate the space. |

| Date: | |
|---|---|
| Description: | Living room of Taliesin II looking towards the fireplace, built-in bench, and work storage area. |
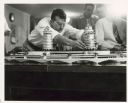
| Date: | |
|---|---|
| Description: | An architect sets a tower on an artitectural model of the Monona Terrace. Other men watch in the background. |

| Date: | |
|---|---|
| Description: | Drafting room used by the Taliesin Fellowship at Ocatilla. A number of Fellowship apprentices are working at drafting tables. |
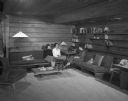
| Date: | 09 26 1955 |
|---|---|
| Description: | Ruth Pew (Mrs. J.C.), Frances Hurst (Mrs. William), president of the Madison League of Women Voters, and Katharine Becker (Mrs. Robert M.), member of the b... |

| Date: | |
|---|---|
| Description: | A view of the Hillside Gallery inside the Taliesin Fellowship Complex.Taliesin is located in the vicinity of Spring Green. |
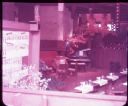
| Date: | 1952 |
|---|---|
| Description: | Interior view of the Playhouse Theater at Hillside Home School. |

| Date: | 1935 |
|---|---|
| Description: | Tapered columns in the Johnson Wax Building during construction. Workmen are working on scaffolding built around one of the columns. The building was desig... |
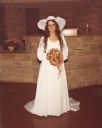
| Date: | 09 30 1978 |
|---|---|
| Description: | Full-length portrait of a bride at the First Unitarian Society Meeting House after the ceremony. |

| Date: | 1938 |
|---|---|
| Description: | In 1938 Life magazine invited notable architects to design "dream homes" for four American families, each at a different income level. Each family w... |

| Date: | 10 27 1933 |
|---|---|
| Description: | The new Taliesin Hillside Theater, looking toward the rear of the theater, showing the balcony and projection box for moving pictures. Underneath is a larg... |
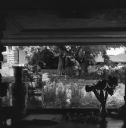
| Date: | |
|---|---|
| Description: | View of garden from window of the Garden Room at Talisien. In the foreground is a table with a large vase on the left. Taliesin is located in the vicinity ... |
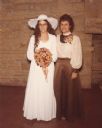
| Date: | 09 30 1978 |
|---|---|
| Description: | Full-length portrait of a bride and her mother before the ceremony at the First Unitarian Society Meeting House. |
If you didn't find the material you searched for, our Library Reference Staff can help.
Call our reference desk at 608-264-6535 or email us at: