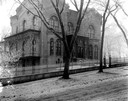
| Date: | 01 1895 |
|---|---|
| Description: | View from street of the residence at 424 North Pinckney Street. |
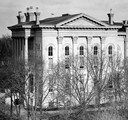
| Date: | 1890 |
|---|---|
| Description: | Detail of the photograph of the Third Capitol showing the North Wing addition completed in 1883. Designed by D.R. Jones, the North and South additions were... |
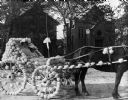
| Date: | |
|---|---|
| Description: | A horse-drawn carriage decorated for a floral parade on West Washington Avenue. The carriage is passing in front of the Gates of Heaven Synagogue (the buil... |

| Date: | 1870 |
|---|---|
| Description: | View of the only known view of the first floor Rotunda of the third Wisconsin State Capitol, a remarkable stereograph by Dane County photographer Andreas L... |

| Date: | 1965 |
|---|---|
| Description: | Back view of a black high school showing damage on a wall. SNCC Arkansas Project. |
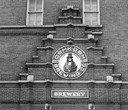
| Date: | |
|---|---|
| Description: | Sign above the main entrance of the Oshkosh Brewing Company, which uses an illustration of Chief Oshkosh as part of its logo. The sign was installed there... |

| Date: | 1909 |
|---|---|
| Description: | A Menominee child, probably photographed on the reservation near Keshena and Neopit, Wisconsin. He is standing outside in front of a log cabin, and an axe ... |
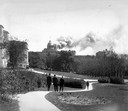
| Date: | 10 10 1916 |
|---|---|
| Description: | People walking along the Linden Drive path watch as Bascom Hall (formerly Main Hall) dome burns on the University of Wisconsin-Madison campus. Fire destroy... |
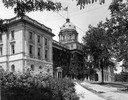
| Date: | 1915 |
|---|---|
| Description: | South view of Bascom Hall (formerly Main Hall) with dome on the University of Wisconsin-Madison campus. A flag is flying from the dome. |
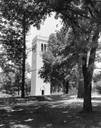
| Date: | 1935 |
|---|---|
| Description: | Carillon Tower on the University of Wisconsin-Madison campus, outside the Social Sciences building. |

| Date: | 1908 |
|---|---|
| Description: | Drawing of the general design by the Architectural Commission for the future development of the short course agricultural students dormitory. |

| Date: | 1908 |
|---|---|
| Description: | Drawing of the general design by the Architectural Commission for future development including the Shore Drive, North Slope Drive, South Slope Drive, Linde... |

| Date: | 1908 |
|---|---|
| Description: | Drawing of the general design by the Architectural Commission of future development of section toward University Hall with University Avenue, Women Gymnasi... |

| Date: | 1908 |
|---|---|
| Description: | Drawing of the general design development by the Architectural Commission with Horse Barn, Linden Drive, Gymnasium, and Men's Dormitory on the University o... |
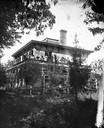
| Date: | 1873 |
|---|---|
| Description: | The William Thompson family on the porch roof of their substantial brick bracket style house with shutters, and with latticework at its foundation. A girl ... |

| Date: | 1930 |
|---|---|
| Description: | View of the College of Agriculture, Agricultural Hall as seen from the east on the University of Wisconsin-Madison campus. |

| Date: | |
|---|---|
| Description: | View of Bradley Memorial and University Infirmary on the University of Wisconsin-Madison campus. The building is now the School of Social Work. On the left... |
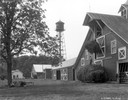
| Date: | 07 14 1926 |
|---|---|
| Description: | Farmer loading hay from a wagon into a large barn using a winch. There are other farm buildings, a water tower, and a farmhouse in the background. |

| Date: | 1895 |
|---|---|
| Description: | Buildings and grounds of the Leinenkugel Brewery. There are beer wagons in the yard, chickens along a wooden walkway, and men on a horse-drawn wagon near a... |

| Date: | 1915 |
|---|---|
| Description: | Bascom Hall exterior, formerly Main Hall, from the north path, on the University of Wisconsin-Madison campus. |
If you didn't find the material you searched for, our Library Reference Staff can help.
Call our reference desk at 608-264-6535 or email us at: